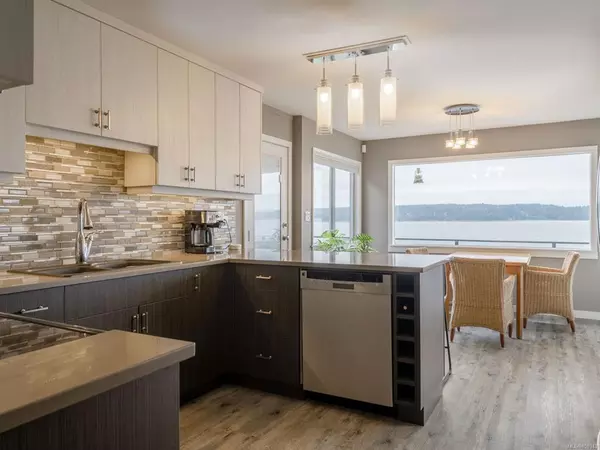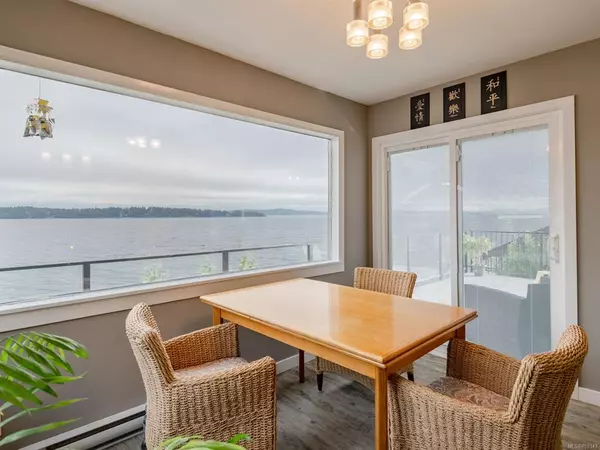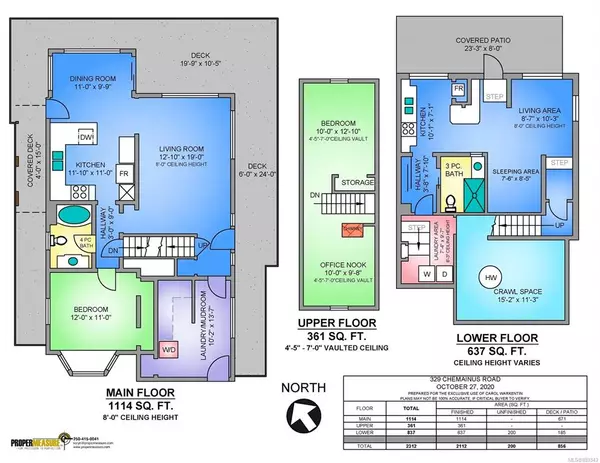$1,040,000
$1,100,000
5.5%For more information regarding the value of a property, please contact us for a free consultation.
3 Beds
2 Baths
2,312 SqFt
SOLD DATE : 02/18/2021
Key Details
Sold Price $1,040,000
Property Type Single Family Home
Sub Type Single Family Detached
Listing Status Sold
Purchase Type For Sale
Square Footage 2,312 sqft
Price per Sqft $449
MLS Listing ID 859343
Sold Date 02/18/21
Style Main Level Entry with Upper Level(s)
Bedrooms 3
Rental Info Unrestricted
Year Built 1947
Annual Tax Amount $4,832
Tax Year 2020
Lot Size 5,227 Sqft
Acres 0.12
Property Description
Oceanfront home with studio suite - here's your dream come true! Live steps from the calming water and take in the priceless views daily with this bright 3 -level home with 2 bedrooms plus office AND mortgage - helping suite. Enjoy the classy, well- designed kitchen, window - surrounded dining, wrap- around deck, and handy mudroom. Upper floor bedroom and office /nook feature a vaulted ceiling. The lower -level suite offers super views, covered patio, separate laundry area, and storage. Yard's easy care, property is on municipal water and sewer, kayak or SUP launching is a breeze, and you're a moment's drive from Coronation Malll You won't want to miss out on viewing this home!
Location
Province BC
County Ladysmith, Town Of
Area Du Ladysmith
Zoning R1
Direction Southeast
Rooms
Basement Finished
Main Level Bedrooms 1
Kitchen 2
Interior
Heating Baseboard, Electric
Cooling None
Flooring Mixed
Appliance Dishwasher, F/S/W/D, Oven/Range Electric, Refrigerator
Laundry In House, In Unit
Exterior
Exterior Feature Balcony/Deck, Balcony/Patio
Waterfront 1
Waterfront Description Ocean
View Y/N 1
View Ocean
Roof Type Asphalt Shingle
Parking Type Driveway, Other
Total Parking Spaces 1
Building
Lot Description Marina Nearby, Shopping Nearby, Sidewalk, Walk on Waterfront
Building Description Frame Wood, Main Level Entry with Upper Level(s)
Faces Southeast
Foundation Poured Concrete
Sewer Sewer To Lot
Water Municipal
Additional Building Exists
Structure Type Frame Wood
Others
Tax ID 004-606-663
Ownership Freehold
Pets Description Aquariums, Birds, Caged Mammals, Cats, Dogs, Yes
Read Less Info
Want to know what your home might be worth? Contact us for a FREE valuation!

Our team is ready to help you sell your home for the highest possible price ASAP
Bought with Coldwell Banker Oceanside Real Estate







