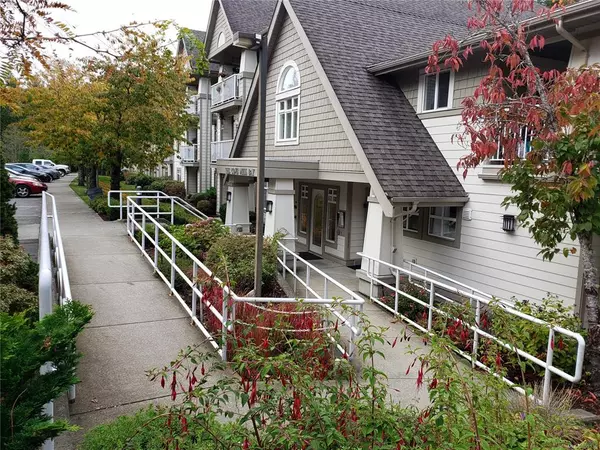$320,000
$324,900
1.5%For more information regarding the value of a property, please contact us for a free consultation.
1 Bed
1 Bath
946 SqFt
SOLD DATE : 01/14/2021
Key Details
Sold Price $320,000
Property Type Condo
Sub Type Condo Apartment
Listing Status Sold
Purchase Type For Sale
Square Footage 946 sqft
Price per Sqft $338
Subdivision The Cove
MLS Listing ID 859136
Sold Date 01/14/21
Style Condo
Bedrooms 1
HOA Fees $322/mo
Rental Info Some Rentals
Year Built 2001
Annual Tax Amount $1,350
Tax Year 2019
Lot Size 871 Sqft
Acres 0.02
Property Description
Welcome to a comfortable, carefree 55+ lifestyle at The Cove, a beautifully maintained and accessible strata complex in lovely Mill Bay. This bright 1-bedrm+den condo on the top floor is well designed for spacious living with vaulted living room, sun tube, big windows onto greenspace and covered 8x12’ balcony. Tasteful updates of new flooring, bathroom fixtures, stainless appliances, HW tank and fresh paint. Other hi-end amenities include spacious bedroom that fits a kingbed, wall of closets, access to the 5PC bath and walk-in shower, gas fireplace, office/den. You will enjoy the common area to relax with friends and enjoy the library, TV lounge with fireplace and patio. The Cove is quietly situated at the end of a no thru street and is a stroll to the Mill Bay plaza, cafes, restaurants, marina, beaches and only 20 minutes to Victoria or Duncan. Small pets allowed. Visitor parking. Watch the Virtual Tour and book your viewing today!
Location
Province BC
County Cowichan Valley Regional District
Area Ml Mill Bay
Zoning RM-3
Direction South
Rooms
Basement None
Kitchen 1
Interior
Interior Features Breakfast Nook, Closet Organizer, Controlled Entry, Dining/Living Combo, Eating Area, Elevator, Light Pipe, Vaulted Ceiling(s)
Heating Baseboard, Electric, Natural Gas
Cooling None
Flooring Carpet, Mixed, Vinyl
Fireplaces Number 1
Fireplaces Type Gas
Fireplace 1
Window Features Blinds,Garden Window(s),Insulated Windows,Screens,Skylight(s),Vinyl Frames,Window Coverings
Appliance Dishwasher, F/S/W/D, Microwave, Range Hood
Laundry In Unit
Exterior
Exterior Feature Balcony/Deck, Garden, Lighting, Sprinkler System, Wheelchair Access
Utilities Available Cable To Lot, Electricity To Lot, Garbage, Natural Gas To Lot, Phone To Lot, Recycling
Amenities Available Bike Storage, Clubhouse, Common Area, Elevator(s), Fitness Centre, Meeting Room, Recreation Facilities, Recreation Room, Secured Entry, Street Lighting
View Y/N 1
View Other
Roof Type Fibreglass Shingle
Handicap Access Accessible Entrance, Ground Level Main Floor, No Step Entrance, Wheelchair Friendly
Parking Type Additional, Guest, Open
Total Parking Spaces 69
Building
Lot Description Adult-Oriented Neighbourhood, Central Location, Easy Access, Irrigation Sprinkler(s), Landscaped, Level, Marina Nearby, Near Golf Course, No Through Road, Park Setting, Private, Quiet Area, Recreation Nearby, Rural Setting, Serviced, Shopping Nearby, Sidewalk
Building Description Cement Fibre, Condo
Faces South
Story 3
Foundation Poured Concrete
Sewer Septic System: Common, Sewer To Lot
Water Regional/Improvement District
Architectural Style West Coast
Additional Building None
Structure Type Cement Fibre
Others
HOA Fee Include Caretaker,Garbage Removal,Insurance,Maintenance Grounds,Maintenance Structure,Pest Control,Property Management,Recycling,Sewer
Tax ID 024-960-691
Ownership Freehold/Strata
Acceptable Financing Must Be Paid Off
Listing Terms Must Be Paid Off
Pets Description Aquariums, Birds, Caged Mammals, Cats, Dogs, Number Limit, Size Limit
Read Less Info
Want to know what your home might be worth? Contact us for a FREE valuation!

Our team is ready to help you sell your home for the highest possible price ASAP
Bought with DFH Real Estate Ltd.







