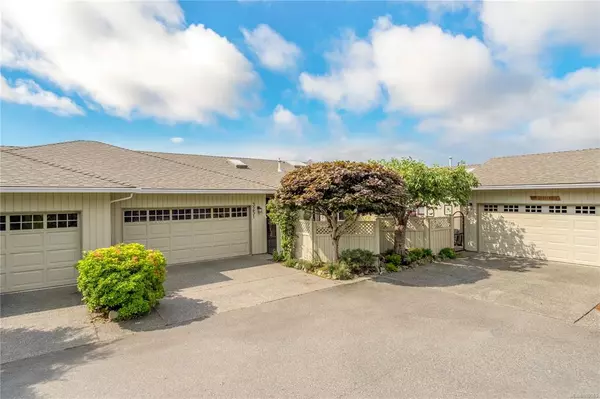$667,000
$679,000
1.8%For more information regarding the value of a property, please contact us for a free consultation.
2 Beds
3 Baths
2,265 SqFt
SOLD DATE : 01/08/2021
Key Details
Sold Price $667,000
Property Type Townhouse
Sub Type Row/Townhouse
Listing Status Sold
Purchase Type For Sale
Square Footage 2,265 sqft
Price per Sqft $294
Subdivision Edgewood
MLS Listing ID 859265
Sold Date 01/08/21
Style Ground Level Entry With Main Up
Bedrooms 2
HOA Fees $500/mo
Rental Info Some Rentals
Year Built 1994
Annual Tax Amount $4,004
Tax Year 2020
Property Description
Edgewood Estates! Stunning Ocean, Mountain, Golf Course, and City views from this beautiful, fully renovated 2 Bd, 3 Ba home. Enter off the front terrace to be welcomed by convenient main level living. Huge master boasts beautiful built-ins for extra storage, 2 walk-in closets, huge en-suite (beautiful custom walk-in shower, his and her sinks and quartz countertops) even laundry is located here. Open concept living/dining room are large enough to have gatherings or to just enjoy a glass of wine and the endless views. The kitchen and breakfast nook are also stunning and bright with a convenient door right out to your upper patio! Downstairs you will find another spacious bedroom with a large walk-in closet and bonus storage with a safe, a full washroom, a large storage space (wine room or workshop), a large family room and separate office. You can also enjoy the views from your covered patio located right off the family room. Call us today! Measur. aprox. Verify if important.
Location
Province BC
County Nanaimo, City Of
Area Na Departure Bay
Zoning R6
Direction South
Rooms
Basement Finished, Full, Walk-Out Access, With Windows
Main Level Bedrooms 1
Kitchen 1
Interior
Interior Features Dining/Living Combo, Eating Area, Wine Storage, Workshop
Heating Forced Air, Natural Gas
Cooling Air Conditioning
Flooring Carpet, Hardwood
Fireplaces Number 1
Fireplaces Type Gas
Fireplace 1
Window Features Vinyl Frames
Appliance Dishwasher, Dryer, F/S/W/D
Laundry In Unit
Exterior
Exterior Feature Balcony, Balcony/Deck, Garden
Garage Spaces 2.0
Roof Type Asphalt Shingle
Handicap Access Ground Level Main Floor, Primary Bedroom on Main
Parking Type Attached, Garage Double
Total Parking Spaces 16
Building
Building Description Frame Wood,Wood, Ground Level Entry With Main Up
Faces South
Story 2
Foundation Poured Concrete
Sewer Sewer To Lot
Water Municipal
Structure Type Frame Wood,Wood
Others
HOA Fee Include Garbage Removal,Insurance,Property Management,Recycling,Sewer,Water
Tax ID 023-011-980
Ownership Freehold/Strata
Pets Description Aquariums, Birds, Cats, Dogs, Number Limit, Size Limit
Read Less Info
Want to know what your home might be worth? Contact us for a FREE valuation!

Our team is ready to help you sell your home for the highest possible price ASAP
Bought with RE/MAX of Nanaimo







