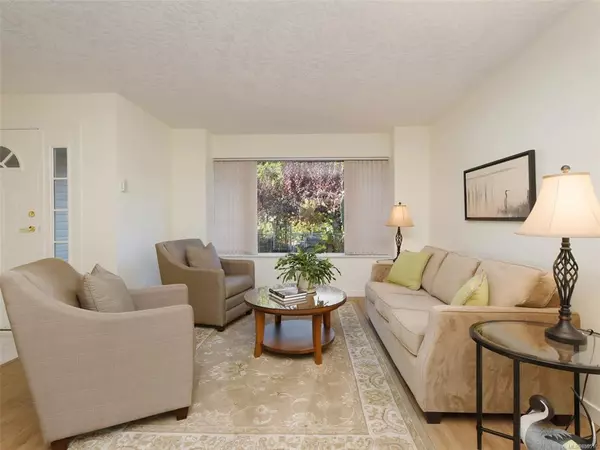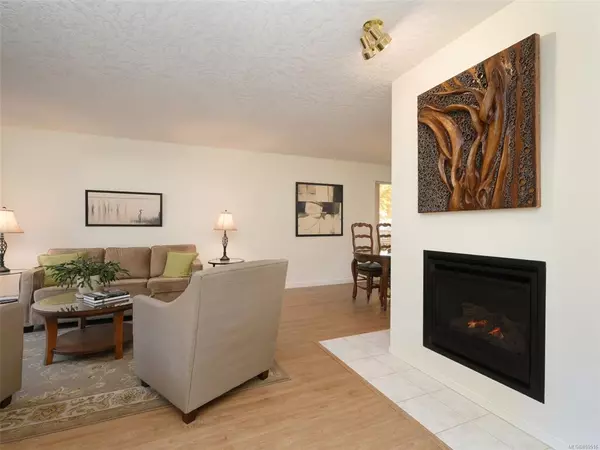$540,000
$549,900
1.8%For more information regarding the value of a property, please contact us for a free consultation.
2 Beds
2 Baths
1,230 SqFt
SOLD DATE : 12/30/2020
Key Details
Sold Price $540,000
Property Type Single Family Home
Sub Type Single Family Detached
Listing Status Sold
Purchase Type For Sale
Square Footage 1,230 sqft
Price per Sqft $439
MLS Listing ID 859516
Sold Date 12/30/20
Style Rancher
Bedrooms 2
HOA Fees $411/mo
Rental Info Some Rentals
Year Built 1993
Annual Tax Amount $2,651
Tax Year 2020
Lot Size 5,227 Sqft
Acres 0.12
Property Description
Welcome Home! This home will delight those seeking the convenience of a
"move-in ready" rancher. Greet the morning on the East - facing back patio and
enjoy afternoon sun on the gated front patio. This tastefully updated level entry rancher offers an
open plan that permits entertaining with ease. Generous window space enhances the
indoor - outdoor perspective throughout. The bright kitchen, with new appliances
and Corian countertops, overlooks a lovely backyard. With a new Valor natural
gas fireplace and in - floor radiant heating throughout, comfort reigns here! The
spacious master suite has easy access to the patio and backyard. The second
bedroom, with ensuite bathroom, is ideal for guests.
A low-maintenance garden with sprinkler system means more time on the golf
course! You can enjoy life in Arbutus Ridge, the secure 50+ community in
beautiful seaside setting in the South Cowichan Valley. Quick possession is possible.
Location
Province BC
County Duncan, City Of
Area Ml Cobble Hill
Zoning CD-1
Direction West
Rooms
Basement None
Main Level Bedrooms 2
Kitchen 1
Interior
Interior Features Jetted Tub
Heating Natural Gas, Radiant Floor
Cooling None
Flooring Mixed
Fireplaces Number 1
Fireplaces Type Gas, Living Room
Equipment Central Vacuum, Electric Garage Door Opener
Fireplace 1
Appliance Dishwasher, F/S/W/D, Microwave
Laundry In House
Exterior
Exterior Feature Low Maintenance Yard, Sprinkler System
Garage Spaces 1.0
Utilities Available Natural Gas To Lot, Underground Utilities
Amenities Available Clubhouse, Fitness Centre
Roof Type Fibreglass Shingle
Handicap Access No Step Entrance, Wheelchair Friendly
Parking Type Driveway, Garage
Total Parking Spaces 3
Building
Lot Description Gated Community, Irrigation Sprinkler(s), Landscaped, Marina Nearby, Near Golf Course, No Through Road, Quiet Area, Recreation Nearby, Shopping Nearby
Building Description Frame Wood,Vinyl Siding, Rancher
Faces West
Foundation Slab
Sewer Sewer To Lot
Water Municipal
Structure Type Frame Wood,Vinyl Siding
Others
HOA Fee Include Garbage Removal,Sewer,Water
Restrictions Easement/Right of Way
Tax ID 017-510-597
Ownership Freehold/Strata
Acceptable Financing Purchaser To Finance
Listing Terms Purchaser To Finance
Pets Description Number Limit
Read Less Info
Want to know what your home might be worth? Contact us for a FREE valuation!

Our team is ready to help you sell your home for the highest possible price ASAP
Bought with Royal LePage Coast Capital - Chatterton







