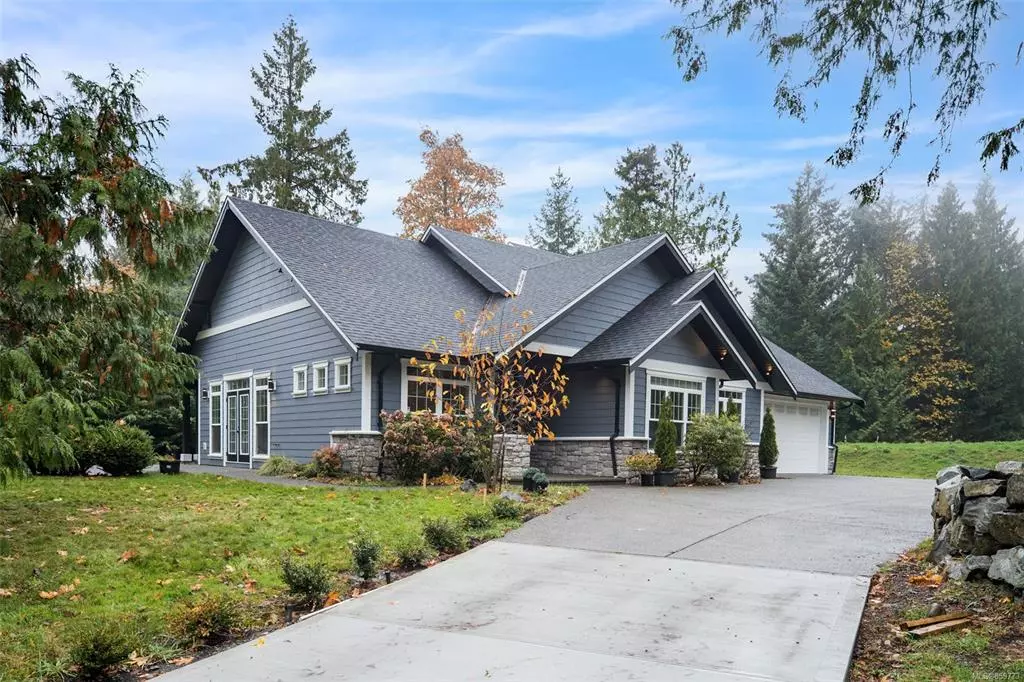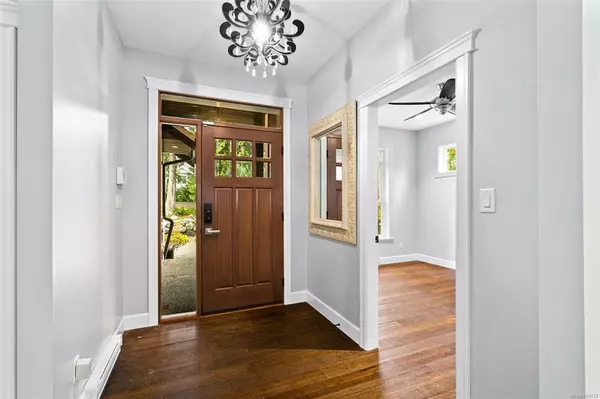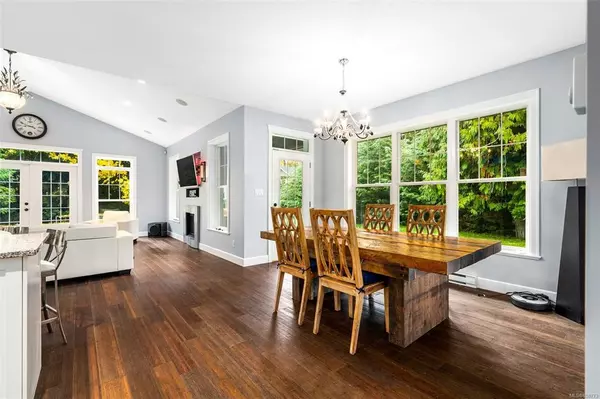$885,000
$899,000
1.6%For more information regarding the value of a property, please contact us for a free consultation.
4 Beds
3 Baths
2,172 SqFt
SOLD DATE : 01/08/2021
Key Details
Sold Price $885,000
Property Type Single Family Home
Sub Type Single Family Detached
Listing Status Sold
Purchase Type For Sale
Square Footage 2,172 sqft
Price per Sqft $407
Subdivision Warmland
MLS Listing ID 859773
Sold Date 01/08/21
Style Rancher
Bedrooms 4
HOA Fees $70/mo
Rental Info Some Rentals
Year Built 2010
Annual Tax Amount $3,979
Tax Year 2020
Lot Size 0.510 Acres
Acres 0.51
Property Description
Nestled in Shawnigan's idyllic Warmland community, this large rancher effortlessly unites rural with luxury. Imagine warm summer evenings entertaining your friends on the 500sqft patio, flowing seamlessly through double French doors to open concept living and a chef's kitchen. With 4 bedrooms + den over 2,172sqft of living space, this 2010 home has been carefully updated w/ bamboo floors, fresh paint, and new fixtures. Care for your toys in style with a double garage, kitted out with sparkling clean epoxy flooring. Both the usable crawlspace and undeveloped attic offer expansive storage opportunities. At the end of a long, freshly poured driveway and backing onto common property green space, there's a true sense of privacy in this home. You are walking distance to Shawnigan village with full amenities: stores, cafes, and restaurants - even public beach access!. An easy driving distance to Mill Bay, Duncan and Victoria, this is a property that requires no compromise.
Location
Province BC
County Cowichan Valley Regional District
Area Ml Shawnigan
Direction South
Rooms
Other Rooms Storage Shed
Basement Crawl Space
Main Level Bedrooms 4
Kitchen 1
Interior
Interior Features Dining/Living Combo, French Doors, Soaker Tub, Storage, Vaulted Ceiling(s)
Heating Baseboard, Electric, Natural Gas
Cooling None
Flooring Hardwood
Fireplaces Number 1
Fireplaces Type Gas, Living Room
Equipment Central Vacuum
Fireplace 1
Window Features Vinyl Frames
Appliance F/S/W/D, Microwave, Range Hood
Laundry In House
Exterior
Exterior Feature Balcony/Patio, Fencing: Partial, Garden, Sprinkler System
Garage Spaces 2.0
Utilities Available Cable To Lot, Electricity To Lot, Garbage, Natural Gas To Lot
Roof Type Asphalt Shingle
Handicap Access Ground Level Main Floor, No Step Entrance
Parking Type Driveway, Garage Double
Total Parking Spaces 4
Building
Lot Description Panhandle Lot
Building Description Cement Fibre,Frame Wood, Rancher
Faces South
Story 1
Foundation Poured Concrete
Sewer Septic System: Common
Water Cooperative
Structure Type Cement Fibre,Frame Wood
Others
HOA Fee Include Property Management,Septic
Tax ID 026-967-294
Ownership Freehold/Strata
Acceptable Financing Purchaser To Finance
Listing Terms Purchaser To Finance
Pets Description Aquariums, Birds, Caged Mammals, Cats, Dogs, Number Limit
Read Less Info
Want to know what your home might be worth? Contact us for a FREE valuation!

Our team is ready to help you sell your home for the highest possible price ASAP
Bought with Royal LePage Duncan Realty







