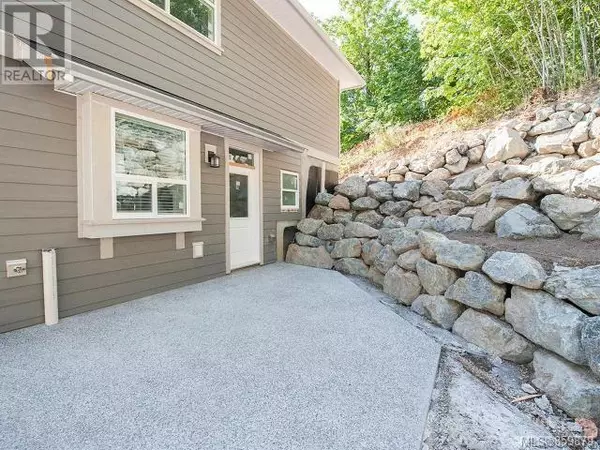$600,000
$575,000
4.3%For more information regarding the value of a property, please contact us for a free consultation.
3 Beds
3 Baths
1,789 SqFt
SOLD DATE : 12/21/2020
Key Details
Sold Price $600,000
Property Type Single Family Home
Sub Type Single Family Detached
Listing Status Sold
Purchase Type For Sale
Square Footage 1,789 sqft
Price per Sqft $335
Subdivision Herons Wood
MLS Listing ID 859879
Sold Date 12/21/20
Style Main Level Entry with Upper Level(s)
Bedrooms 3
Rental Info Unrestricted
Year Built 2017
Annual Tax Amount $4,121
Tax Year 2019
Lot Size 4,791 Sqft
Acres 0.11
Property Description
Well designed family, modern, home in a highly sought after neighbourhood, only three years old (still under builders warranty). The main level living area is loaded with features including barn style sliding doors, gas fireplace, and private patio, high end modern kitchen with large island and pantry. Quartz and soft close doors throughout in kitchen and bathrooms. The classic design of this home has all bedrooms on the upper level with the main bath and laundry room. The large master suite is well equipped with a roomy walk-in closet and 5 pc ensuite with his and hers vanity, glass shower, and soaker tub. The additional bedrooms are large with plenty of storage space. Other features include; storage room, concrete patio, and natural gas fireplace, f/a natural gas, a/c, central vac, high efficiency, mountain view, landscaped front and back yards. This is a quiet, desirable location on a no thru road with walking trails, parks, schools, shopping, recreation and amenities.
Location
Province BC
County North Cowichan, Municipality Of
Area Du West Duncan
Zoning R3-S
Direction East
Rooms
Basement None
Kitchen 1
Interior
Heating Forced Air, Natural Gas
Cooling Air Conditioning
Flooring Basement Slab, Mixed
Fireplaces Number 1
Fireplaces Type Gas
Fireplace 1
Window Features Insulated Windows
Appliance F/S/W/D
Laundry In House
Exterior
Exterior Feature Balcony/Patio, Fencing: Full, Garden
Garage Spaces 1.0
Utilities Available Cable To Lot, Electricity To Lot, Garbage, Natural Gas To Lot, Recycling, Underground Utilities
View Y/N 1
View Mountain(s)
Roof Type Fibreglass Shingle
Parking Type Garage
Total Parking Spaces 1
Building
Lot Description Family-Oriented Neighbourhood, Landscaped, No Through Road, Quiet Area, Recreation Nearby, Shopping Nearby
Building Description Cement Fibre,Insulation: Ceiling,Insulation: Walls, Main Level Entry with Upper Level(s)
Faces East
Foundation Poured Concrete, Slab
Sewer Sewer Connected
Water Municipal
Structure Type Cement Fibre,Insulation: Ceiling,Insulation: Walls
Others
Tax ID 027-431-134
Ownership Freehold
Pets Description Aquariums, Birds, Caged Mammals, Cats, Dogs, Yes
Read Less Info
Want to know what your home might be worth? Contact us for a FREE valuation!

Our team is ready to help you sell your home for the highest possible price ASAP
Bought with RE/MAX Ocean Pointe Realty (CH)







