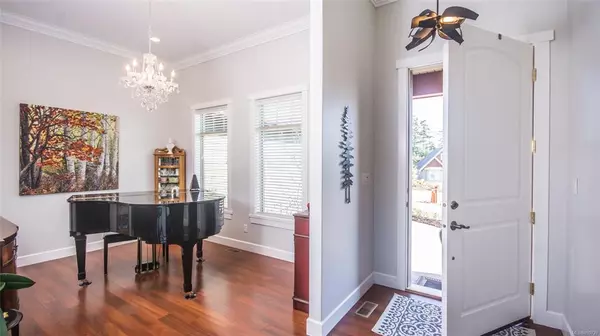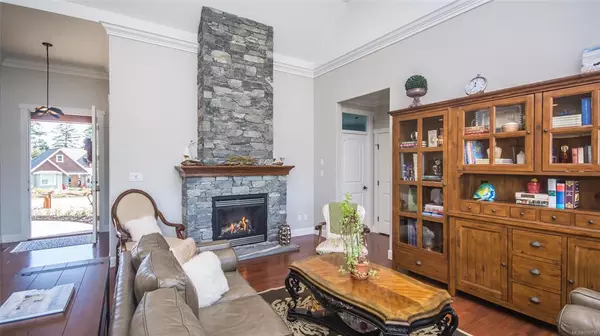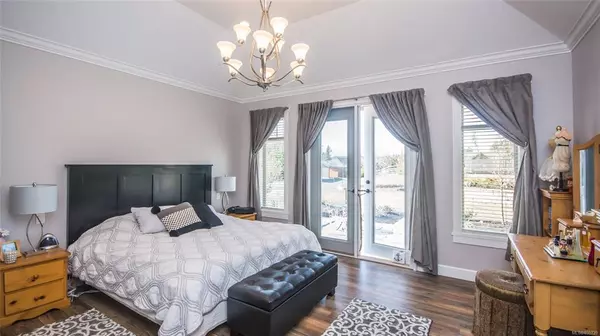$998,000
$998,000
For more information regarding the value of a property, please contact us for a free consultation.
3 Beds
4 Baths
2,600 SqFt
SOLD DATE : 11/26/2020
Key Details
Sold Price $998,000
Property Type Single Family Home
Sub Type Single Family Detached
Listing Status Sold
Purchase Type For Sale
Square Footage 2,600 sqft
Price per Sqft $383
MLS Listing ID 859739
Sold Date 11/26/20
Style Main Level Entry with Lower/Upper Lvl(s)
Bedrooms 3
Rental Info Unrestricted
Year Built 2010
Annual Tax Amount $4,520
Tax Year 2020
Lot Size 0.670 Acres
Acres 0.67
Property Description
------------MADRONA HEIGHTS BEAUTY----------Luxurious Rancher-Style Exec Home w/upper-level Bonus Rm & unfinished lower level, picturesque views of forested hills, island mountains & Mt Arrowsmith, RV/boat prkg, & great location just mins from beach access & Parksville. Bright Great Rm w/9 & 11 ft ceilings & OS windows, skylighted Kitchen w/granite CTs, breakfast bar, replaced stainless appls, & nook w/door to deck overlooking west-facing backyard, Living Rm w/OH vaulted ceiling, BI cabinetry, & nat gas FP, formal Dining Rm, Den w/cathedral ceiling, 2 lrg Guest Bedrms, skylighted 4 pc Main Bath, huge Master Suite w/ceiling vaults, WI closet & 5 pc ensuite, 2 pc Powder Rm, Laundry Rm w/sink & cabinets. Upper level has Bonus Rm w/skylight & 2 pc Bath, unfinished WO lower level w/woodstove & pre-plumbing for Bath. Fully-fenced backyard w/garden area, storage sheds, & small workshop. Great extras incl RV prkg, visit our website for more pics, a floor plan, a VR Tour & more.
Location
Province BC
County Nanaimo Regional District
Area Pq Nanoose
Zoning RS1N
Direction North
Rooms
Other Rooms Workshop
Basement Full, Unfinished, Walk-Out Access, With Windows
Main Level Bedrooms 3
Kitchen 1
Interior
Interior Features Breakfast Nook, Ceiling Fan(s), Closet Organizer, Dining Room, Dining/Living Combo, Eating Area, Soaker Tub, Workshop
Heating Electric, Heat Pump, Wood
Cooling Air Conditioning, Central Air
Flooring Mixed, Tile, Wood
Fireplaces Number 2
Fireplaces Type Gas, Wood Stove
Fireplace 1
Window Features Vinyl Frames
Appliance Dishwasher, F/S/W/D
Laundry In House
Exterior
Exterior Feature Balcony/Deck, Balcony/Patio, Fenced, Garden
Garage Spaces 2.0
Utilities Available Cable Available, Electricity Available, Garbage, Natural Gas Available, Phone Available, Recycling
View Y/N 1
View Mountain(s)
Roof Type Asphalt Shingle
Handicap Access Accessible Entrance, Primary Bedroom on Main
Parking Type Additional, Driveway, Garage Double, RV Access/Parking
Total Parking Spaces 2
Building
Lot Description Landscaped, Marina Nearby, Near Golf Course, Recreation Nearby
Building Description Cement Fibre,Frame Wood,Insulation: Ceiling,Insulation: Walls, Main Level Entry with Lower/Upper Lvl(s)
Faces North
Foundation Poured Concrete
Sewer Septic System
Water Regional/Improvement District
Architectural Style Arts & Crafts
Additional Building Potential
Structure Type Cement Fibre,Frame Wood,Insulation: Ceiling,Insulation: Walls
Others
Restrictions Building Scheme
Tax ID 027-414-868
Ownership Freehold
Pets Description Aquariums, Birds, Caged Mammals, Cats, Dogs, Yes
Read Less Info
Want to know what your home might be worth? Contact us for a FREE valuation!

Our team is ready to help you sell your home for the highest possible price ASAP
Bought with 460 Realty Inc. (NA)







