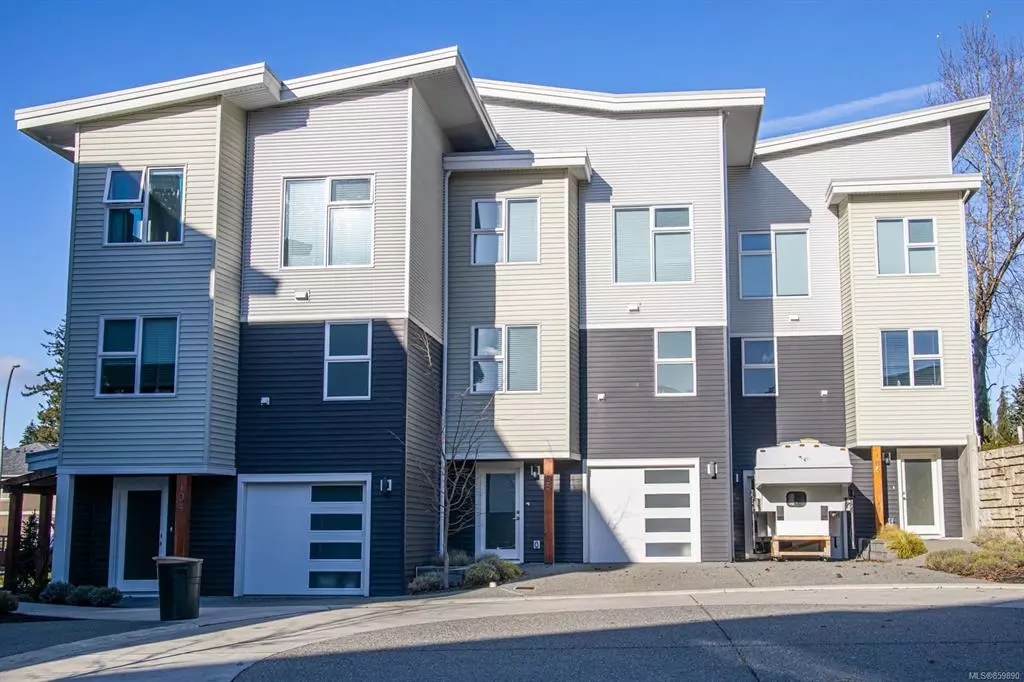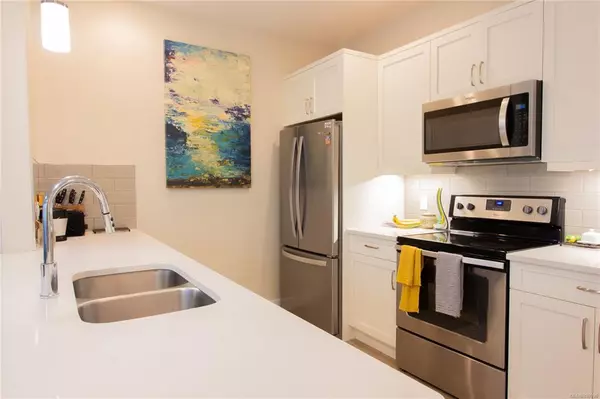$495,000
$499,900
1.0%For more information regarding the value of a property, please contact us for a free consultation.
3 Beds
3 Baths
1,730 SqFt
SOLD DATE : 03/01/2021
Key Details
Sold Price $495,000
Property Type Townhouse
Sub Type Row/Townhouse
Listing Status Sold
Purchase Type For Sale
Square Footage 1,730 sqft
Price per Sqft $286
MLS Listing ID 859890
Sold Date 03/01/21
Style Ground Level Entry With Main Up
Bedrooms 3
HOA Fees $290/mo
Rental Info Unrestricted
Year Built 2018
Annual Tax Amount $3,193
Tax Year 2020
Property Description
Investors Dream - Excellent investment opportunity for rental. Currently tenanted to great tenants on a 1 year lease, until July 31, 2021 for $2,150/month. This townhouse unit will pay for itself. Built in 2018 good as new with Home Warranty still in affect with NO GST! Roughly $294 per sqft in terms of listed price and size of the unit. Lower level could be used as office space, bedroom, or a cozy entertainment area with a door going to the back patio. Main level is the open concept of the kitchen, living, and dining room with a door going to the balcony and a 2 piece bathroom, laundry, with a computer desk area. Upper level has 3 bedrooms and 2 bathrooms including the spacious master bedroom with walk in closet and en-suite with walk in shower. This home has stunning finishing throughout, centrally situated in a great location close to hospital, restaurants, grocery shopping, bus routes, parks, trails, and much more!
Location
Province BC
County Nanaimo, City Of
Area Na Central Nanaimo
Zoning R6
Direction Southeast
Rooms
Basement Finished, Full
Kitchen 1
Interior
Interior Features Dining/Living Combo, Eating Area
Heating Baseboard, Electric
Cooling None
Flooring Mixed
Equipment Electric Garage Door Opener
Window Features Insulated Windows
Appliance Dishwasher, F/S/W/D
Laundry In Unit
Exterior
Exterior Feature Balcony/Patio, Low Maintenance Yard
Garage Spaces 1.0
Utilities Available Compost, Garbage, Recycling
Roof Type Asphalt Shingle
Parking Type Driveway, Garage
Building
Lot Description Central Location, Landscaped, Near Golf Course, Recreation Nearby, Shopping Nearby
Building Description Frame Wood,Insulation: Ceiling,Insulation: Walls,Vinyl Siding, Ground Level Entry With Main Up
Faces Southeast
Story 1
Foundation Slab
Sewer Sewer Connected
Water Municipal
Additional Building None
Structure Type Frame Wood,Insulation: Ceiling,Insulation: Walls,Vinyl Siding
Others
HOA Fee Include Garbage Removal,Maintenance Grounds,Property Management,Recycling,Sewer,Water
Tax ID 030-473-314
Ownership Freehold/Strata
Acceptable Financing Must Be Paid Off
Listing Terms Must Be Paid Off
Pets Description Cats, Dogs
Read Less Info
Want to know what your home might be worth? Contact us for a FREE valuation!

Our team is ready to help you sell your home for the highest possible price ASAP
Bought with RE/MAX of Nanaimo







