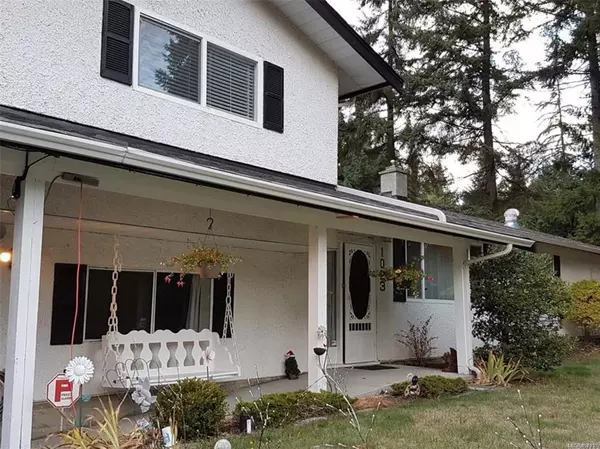$800,000
$759,900
5.3%For more information regarding the value of a property, please contact us for a free consultation.
5 Beds
4 Baths
3,328 SqFt
SOLD DATE : 01/04/2021
Key Details
Sold Price $800,000
Property Type Single Family Home
Sub Type Single Family Detached
Listing Status Sold
Purchase Type For Sale
Square Footage 3,328 sqft
Price per Sqft $240
MLS Listing ID 858481
Sold Date 01/04/21
Style Main Level Entry with Lower/Upper Lvl(s)
Bedrooms 5
Rental Info Unrestricted
Year Built 1965
Annual Tax Amount $4,197
Tax Year 2020
Lot Size 0.770 Acres
Acres 0.77
Property Description
~0.75 acre level property in a sought-after neighbourhood in Cobble Hill! Carport/breezeway & two detached garages (single & double) offers room all for the toys! Rear deck with aluminum railings, gazebo & fire pit. Fully fenced backyard, as well as independently fenced garden area & in-ground swimming pool & hot tub! 2 garden sheds & chicken coop. Main home offers 3 bdrms up, with a family rm, bathroom & laundry on the lowest level. Main floor offers LR, DR and kitchen, plus spacious sunroom off the kitchen is also the access to the suite, for those who would like to incorporate the suite into the main living space. Ground level 1200+ sf 2 bd suite has its own crawlspace, laundry rm, huge bathrm with separate shower & soaker tub, kitchen, hydro meter, propane tank, septic tanks & unpaved driveway. 3 propane fireplaces total. Private property on a quiet street near great public & private schools & has handy access to the hwy. *NOTE: do not walk the property without an appointment*
Location
Province BC
County Cowichan Valley Regional District
Area Ml Cobble Hill
Zoning RR3
Direction East
Rooms
Other Rooms Gazebo, Storage Shed, Workshop
Basement Finished, Partial, Walk-Out Access
Main Level Bedrooms 2
Kitchen 2
Interior
Interior Features Bar, Ceiling Fan(s), Dining/Living Combo
Heating Baseboard, Propane
Cooling None
Flooring Carpet, Laminate, Linoleum, Mixed, Vinyl
Fireplaces Number 3
Fireplaces Type Family Room, Living Room, Propane
Equipment Electric Garage Door Opener, Propane Tank, Security System
Fireplace 1
Window Features Vinyl Frames
Appliance Dishwasher, F/S/W/D, Hot Tub
Laundry In House, In Unit
Exterior
Exterior Feature Awning(s), Balcony/Deck, Fenced, Fencing: Partial, Garden, Swimming Pool
Garage Spaces 3.0
Carport Spaces 1
Roof Type Fibreglass Shingle
Handicap Access Accessible Entrance, Wheelchair Friendly
Parking Type Detached, Carport, Garage, Garage Double, Open, RV Access/Parking, Other
Total Parking Spaces 5
Building
Lot Description Acreage, Easy Access, Family-Oriented Neighbourhood, Landscaped, Level, Near Golf Course, Private, Quiet Area, Rectangular Lot, Rural Setting
Building Description Frame Wood,Insulation All,Stucco, Main Level Entry with Lower/Upper Lvl(s)
Faces East
Foundation Poured Concrete
Sewer Septic System
Water Well: Drilled
Additional Building Exists
Structure Type Frame Wood,Insulation All,Stucco
Others
Restrictions Building Scheme
Tax ID 002-857-812
Ownership Freehold
Pets Description Aquariums, Birds, Caged Mammals, Cats, Dogs, Yes
Read Less Info
Want to know what your home might be worth? Contact us for a FREE valuation!

Our team is ready to help you sell your home for the highest possible price ASAP
Bought with RE/MAX Island Properties







