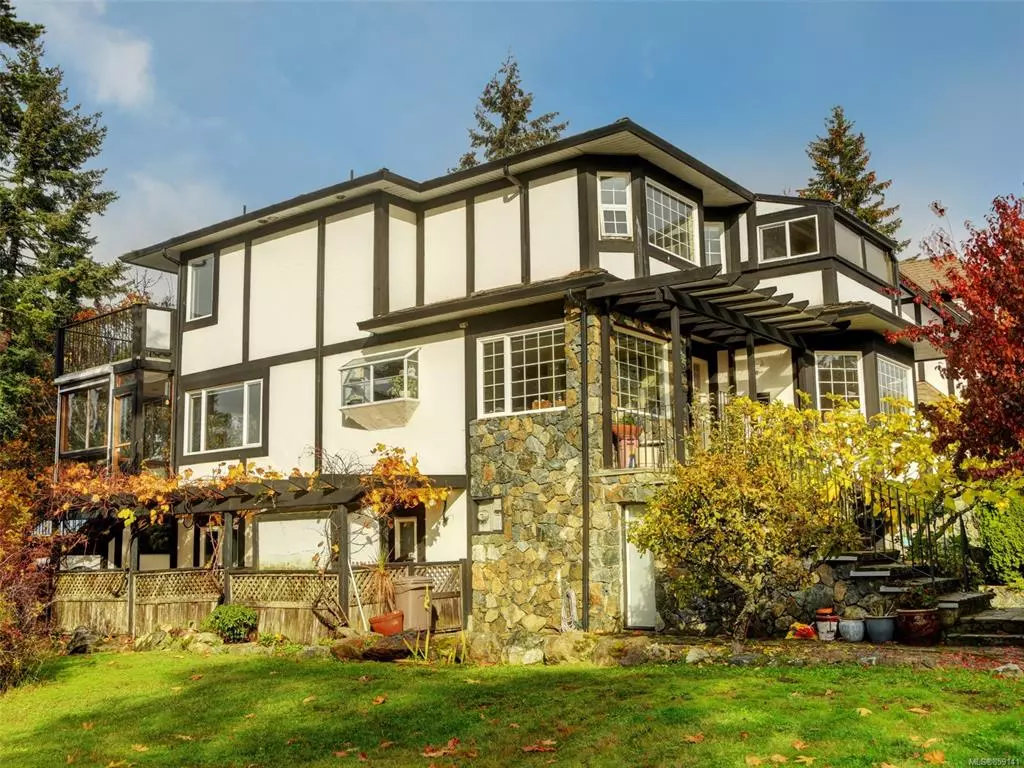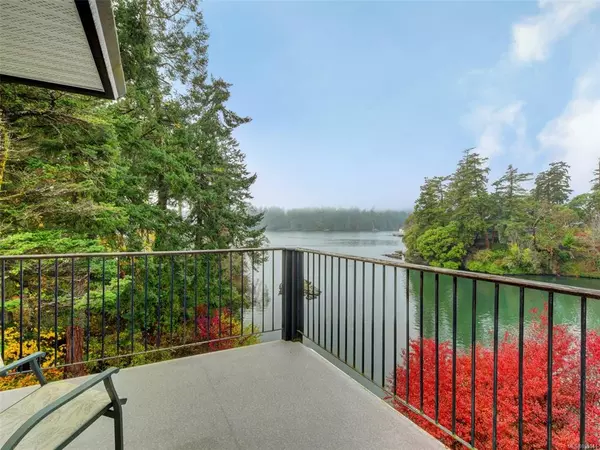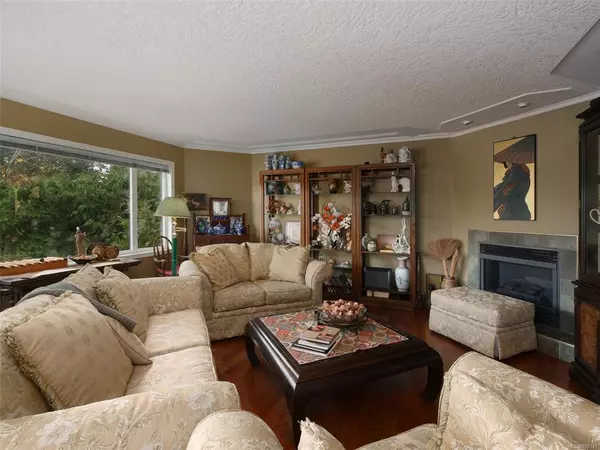$1,235,000
$1,357,900
9.1%For more information regarding the value of a property, please contact us for a free consultation.
6 Beds
5 Baths
3,558 SqFt
SOLD DATE : 01/29/2021
Key Details
Sold Price $1,235,000
Property Type Single Family Home
Sub Type Single Family Detached
Listing Status Sold
Purchase Type For Sale
Square Footage 3,558 sqft
Price per Sqft $347
MLS Listing ID 859141
Sold Date 01/29/21
Style Main Level Entry with Lower/Upper Lvl(s)
Bedrooms 6
HOA Fees $85/mo
Rental Info Unrestricted
Year Built 1992
Annual Tax Amount $4,299
Tax Year 2020
Lot Size 5,227 Sqft
Acres 0.12
Property Description
Welcome to 9 Governors Point located in Harbourside, a quaint seaside community in View Royal. This hidden gem offers sheltered oceanfront living on Tovey Bay overlooking Esquimalt Harbour, the Olympic Mountains, and historic Cole Island. Enjoy views from every room and bright southern exposure! Built in 1992 with Tudor accents this 5 bed, 4 bath plus den & studio has room for the whole family. Tiered gardens and spacious patio off a 2bdrm nanny/teen accommodation. The main level offers a grand-open concept with impressive hardwood floors, quality finishing, feature fireplace, spacious dining room, kitchen, and sunroom. The master suite is a sanctuary with a view balcony and luxury ensuite. 15 mins to downtown Victoria, 5 minutes to VGH. View Royal Elementary School and Shoreline Middle School are within walking distance & in School District 61. Eagle Creek Shopping Plaza is within 5 min's. Public transit service via Bus Route #14.
Location
Province BC
County Capital Regional District
Area Vr View Royal
Direction East
Rooms
Other Rooms Gazebo
Basement Finished, Full, Walk-Out Access, With Windows
Main Level Bedrooms 1
Kitchen 2
Interior
Interior Features Dining/Living Combo, Soaker Tub
Heating Baseboard, Electric
Cooling None
Flooring Wood
Fireplaces Number 2
Fireplaces Type Electric, Living Room, Other
Fireplace 1
Window Features Insulated Windows
Appliance Dishwasher, F/S/W/D
Laundry In House, In Unit
Exterior
Exterior Feature Balcony/Patio
Garage Spaces 2.0
Waterfront 1
Waterfront Description Ocean
View Y/N 1
View Mountain(s), Ocean
Roof Type Wood
Parking Type Driveway, Garage Double, Guest
Total Parking Spaces 2
Building
Lot Description Cul-de-sac, Landscaped, Rectangular Lot, Serviced, Sloping, Wooded Lot
Building Description Insulation: Ceiling,Insulation: Walls,Stucco,Wood, Main Level Entry with Lower/Upper Lvl(s)
Faces East
Story 3
Foundation Poured Concrete
Sewer Sewer To Lot
Water Municipal
Architectural Style Tudor
Additional Building Exists
Structure Type Insulation: Ceiling,Insulation: Walls,Stucco,Wood
Others
HOA Fee Include Garbage Removal,Maintenance Grounds
Restrictions Building Scheme
Tax ID 000-054-640
Ownership Freehold/Strata
Acceptable Financing Purchaser To Finance
Listing Terms Purchaser To Finance
Pets Description Aquariums, Birds, Cats, Dogs
Read Less Info
Want to know what your home might be worth? Contact us for a FREE valuation!

Our team is ready to help you sell your home for the highest possible price ASAP
Bought with Jonesco Real Estate Inc







