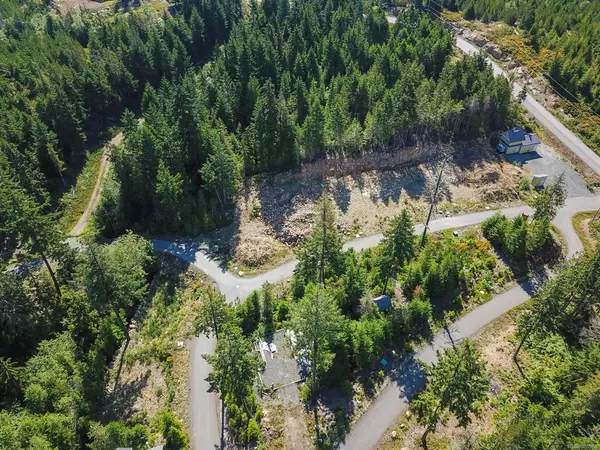$693,255
$689,000
0.6%For more information regarding the value of a property, please contact us for a free consultation.
3 Beds
2 Baths
1,630 SqFt
SOLD DATE : 03/15/2021
Key Details
Sold Price $693,255
Property Type Single Family Home
Sub Type Single Family Detached
Listing Status Sold
Purchase Type For Sale
Square Footage 1,630 sqft
Price per Sqft $425
Subdivision Malahat Forest
MLS Listing ID 859969
Sold Date 03/15/21
Style Rancher
Bedrooms 3
HOA Fees $112/mo
Rental Info Unrestricted
Year Built 2021
Annual Tax Amount $1,371
Tax Year 2020
Lot Size 8,712 Sqft
Acres 0.2
Property Description
New Home under construction in beautiful Malahat Forest Estates. Experience the lifestyle surrounded by nature and the calm of this community with forest, trails, hiking and biking. Enjoy one level living in this 3 bedroom 2 bath home featuring a vaulted ceiling in the great room with fireplace. Shaker style cabinets in the kitchen with island, quartz counter tops, and laminate flooring throughout. Stainless steel appliance package, and a hardiplank exterior with metal roof. Energy efficient forced air heatpump and fire suppression system. Now is your chance to live in this community of 18 lots with 25 acres of common property surrounded by forest and mountain trails, yet only 25 minutes to Langford shops, or 15 minutes to Mill Bay. Early spring completion. Price is +GST. New Home Warranty and No Property Transfer Tax. Underground utilities and a community well and septic serviced and managed by the CVRD.
Location
Province BC
County Cowichan Valley Regional District
Area Ml Shawnigan
Zoning RR 2
Direction South
Rooms
Basement Crawl Space
Main Level Bedrooms 3
Kitchen 1
Interior
Interior Features Dining/Living Combo, Vaulted Ceiling(s)
Heating Electric, Forced Air, Heat Pump
Cooling None
Fireplaces Number 1
Fireplaces Type Electric, Living Room
Equipment Central Vacuum Roughed-In
Fireplace 1
Appliance Dishwasher, F/S/W/D, Microwave
Laundry In House
Exterior
Exterior Feature Balcony/Patio
Roof Type Metal
Handicap Access Accessible Entrance
Parking Type Attached, Driveway
Total Parking Spaces 4
Building
Lot Description Rural Setting, Serviced, Wooded Lot
Building Description Cement Fibre, Rancher
Faces South
Story 1
Foundation Poured Concrete
Sewer Septic System, Sewer Connected, Other
Water Municipal, Well: Drilled
Structure Type Cement Fibre
Others
HOA Fee Include Insurance,Maintenance Grounds
Tax ID 029-930-570
Ownership Freehold/Strata
Pets Description Cats, Dogs
Read Less Info
Want to know what your home might be worth? Contact us for a FREE valuation!

Our team is ready to help you sell your home for the highest possible price ASAP
Bought with RE/MAX Camosun







