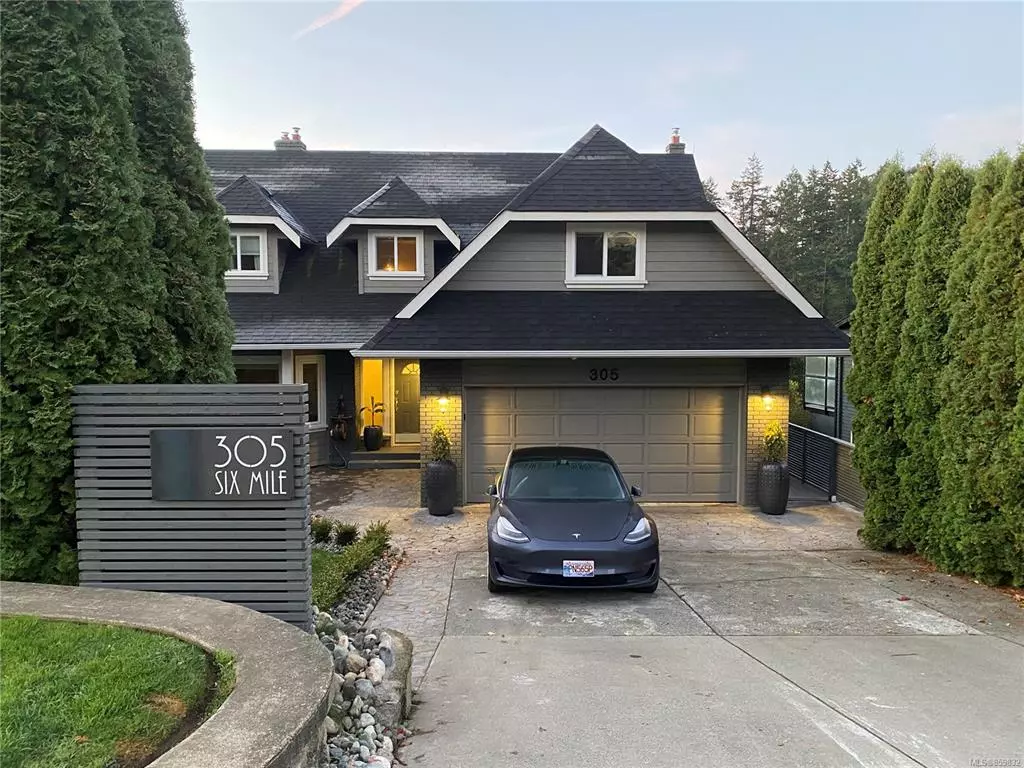$1,375,000
$1,388,000
0.9%For more information regarding the value of a property, please contact us for a free consultation.
7 Beds
5 Baths
3,810 SqFt
SOLD DATE : 02/01/2021
Key Details
Sold Price $1,375,000
Property Type Single Family Home
Sub Type Single Family Detached
Listing Status Sold
Purchase Type For Sale
Square Footage 3,810 sqft
Price per Sqft $360
MLS Listing ID 859832
Sold Date 02/01/21
Style Main Level Entry with Lower/Upper Lvl(s)
Bedrooms 7
Rental Info Unrestricted
Year Built 1988
Annual Tax Amount $4,543
Tax Year 2020
Lot Size 9,147 Sqft
Acres 0.21
Property Description
VIEW ROYAL WATERFRONT HOUSE.
From convenient urban living at the front of the house to nature paradise at the rear, this home is unexpected to say the least. The water is easily accessible from the south facing backyard. You can kayak to historic Cole Island in 5 minutes or to the lighthouse at Fort Rodd Hill in 30 minutes. This nearly 4000sf home offers 4 beds and 3 baths on the upper two floors plus a legal 2 bedroom suite and an additional in-law suite (no stove) in the basement. Enjoy heated tile flooring on the main floor. The kitchen features all SS appliances, quartz counters and designer tiles. The family room is warmed by a gas fireplace. The large deck extends across the entire backside of the house. The large master suite features a raised soaker tub with views of the water, a large private deck and a fully tiled bathroom- featuring a spa-like shower & heated tile floors. The suite lives completely separate from the main house with a separate entrance & driveway.
Location
Province BC
County Capital Regional District
Area Vr Six Mile
Direction See Remarks
Rooms
Basement Finished, With Windows
Main Level Bedrooms 1
Kitchen 2
Interior
Heating Baseboard, Electric, Radiant Floor
Cooling None
Flooring Mixed
Fireplaces Number 3
Fireplaces Type Electric, Family Room, Gas, Living Room
Fireplace 1
Laundry In House
Exterior
Exterior Feature Balcony/Deck, Balcony/Patio
Garage Spaces 2.0
Waterfront 1
Waterfront Description Ocean
View Y/N 1
View Ocean
Roof Type Asphalt Shingle
Handicap Access Ground Level Main Floor
Parking Type Driveway, Garage Double, RV Access/Parking
Total Parking Spaces 6
Building
Building Description Wood, Main Level Entry with Lower/Upper Lvl(s)
Faces See Remarks
Foundation Poured Concrete
Sewer Sewer To Lot
Water Municipal
Architectural Style West Coast
Additional Building Exists
Structure Type Wood
Others
Tax ID 001-029-509
Ownership Freehold
Pets Description Aquariums, Birds, Caged Mammals, Cats, Dogs, Yes
Read Less Info
Want to know what your home might be worth? Contact us for a FREE valuation!

Our team is ready to help you sell your home for the highest possible price ASAP
Bought with RE/MAX Generation - The Neal Estate Group







