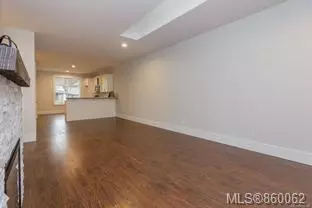$393,477
$379,000
3.8%For more information regarding the value of a property, please contact us for a free consultation.
2 Beds
2 Baths
1,100 SqFt
SOLD DATE : 04/01/2021
Key Details
Sold Price $393,477
Property Type Condo
Sub Type Condo Apartment
Listing Status Sold
Purchase Type For Sale
Square Footage 1,100 sqft
Price per Sqft $357
MLS Listing ID 860062
Sold Date 04/01/21
Style Condo
Bedrooms 2
HOA Fees $135/mo
Rental Info Some Rentals
Year Built 2020
Annual Tax Amount $3,016
Tax Year 2020
Lot Size 6,098 Sqft
Acres 0.14
Property Description
Lake Cowichan is proud to present the premier development of Brookside Village, phase 5/6. This collection of 7 quality constructed 2 bedroom 45+ patio homes brings a much needed housing alternative to friendly Lake Cowichan. All units 2 beds/2 baths, 9 ft ceilings, offering your choice of 2 fantastic open floor plans. What a wonderful place to retire or downsize. It's more than a place to live, it's a lifestyle choice of freedom & convenience. Minutes to town, easy access, total benefits of being close to a large lake, in a friendly community. With 2-5-10 warranty. On site clubhouse. This is the time to enjoy the good life you deserve. Pics of similar unit. Expected completion Spring 2021
Location
Province BC
County Lake Cowichan, Town Of
Area Du Lake Cowichan
Zoning R3
Direction North
Rooms
Other Rooms Guest Accommodations
Basement Crawl Space
Main Level Bedrooms 2
Kitchen 1
Interior
Heating Baseboard
Cooling None
Flooring Mixed
Fireplaces Number 1
Fireplaces Type Living Room
Fireplace 1
Laundry In Unit
Exterior
Exterior Feature Balcony/Patio, Low Maintenance Yard, Sprinkler System
Carport Spaces 1
Amenities Available Clubhouse, Guest Suite
View Y/N 1
View Mountain(s)
Roof Type Asphalt Shingle
Handicap Access Accessible Entrance, No Step Entrance
Parking Type Carport
Total Parking Spaces 4
Building
Lot Description Central Location, Easy Access, Level, Quiet Area, Shopping Nearby
Building Description Frame Wood,Vinyl Siding, Condo
Faces North
Story 1
Foundation Poured Concrete
Sewer Sewer To Lot
Water Municipal
Architectural Style Contemporary
Structure Type Frame Wood,Vinyl Siding
Others
HOA Fee Include Maintenance Grounds
Tax ID 028-597-907
Ownership Freehold/Strata
Pets Description Cats, Dogs, Number Limit, Size Limit
Read Less Info
Want to know what your home might be worth? Contact us for a FREE valuation!

Our team is ready to help you sell your home for the highest possible price ASAP
Bought with Pemberton Holmes Ltd. (Dun)







