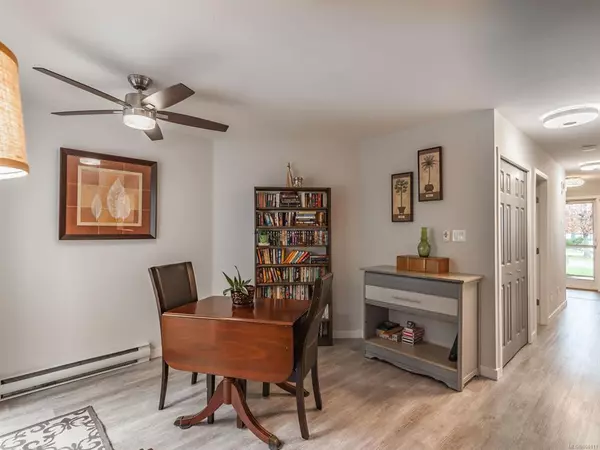$332,000
$339,000
2.1%For more information regarding the value of a property, please contact us for a free consultation.
2 Beds
2 Baths
1,075 SqFt
SOLD DATE : 01/14/2021
Key Details
Sold Price $332,000
Property Type Townhouse
Sub Type Row/Townhouse
Listing Status Sold
Purchase Type For Sale
Square Footage 1,075 sqft
Price per Sqft $308
Subdivision Newport Vista Village
MLS Listing ID 860111
Sold Date 01/14/21
Style Rancher
Bedrooms 2
Rental Info No Rentals
Year Built 1992
Annual Tax Amount $1,983
Tax Year 2020
Property Description
A true patio home with no one above or below. Entry level 2 bedroom, 2 bath, attached carport & storage, private back patio, gas fireplace, & ocean view from front yard & master bedroom. This complex is 55+ and allows a cat or dog with approval. The entire unit has been updated in the past year with new flooring, baseboards & trim, fresh paint, window treatments, fireplace facing with floating shelves on either side, closet organizers, refinished doors, lighting, plugs, switches, hinges, handles, new kitchen cabinets, sink, taps, backsplash, stainless steel appliances & vent hood, bathroom vanities & mirrors, new bath & shower taps, new tile bath surround in master, new deck covering. Literally nothing to do here but move in and enjoy! All measurements are approximate, please verify if important. Covid Protocol - See Questionnaire
Location
Province BC
County Nanaimo, City Of
Area Na South Nanaimo
Zoning R8
Direction East
Rooms
Basement Other
Main Level Bedrooms 2
Kitchen 1
Interior
Heating Baseboard, Electric
Cooling None
Flooring Laminate, Vinyl
Fireplaces Number 1
Fireplaces Type Gas
Fireplace 1
Appliance Dishwasher, F/S/W/D, Range Hood
Laundry In Unit
Exterior
Carport Spaces 1
Roof Type Asphalt Shingle
Parking Type Attached, Driveway, Carport
Total Parking Spaces 2
Building
Building Description Frame Wood,Insulation: Ceiling,Insulation: Walls,Vinyl Siding, Rancher
Faces East
Story 1
Foundation Slab
Sewer Sewer Connected
Water Municipal
Structure Type Frame Wood,Insulation: Ceiling,Insulation: Walls,Vinyl Siding
Others
HOA Fee Include Garbage Removal,Insurance,Maintenance Grounds,Sewer,Water
Tax ID 017-922-607
Ownership Freehold/Strata
Pets Description Cats, Dogs
Read Less Info
Want to know what your home might be worth? Contact us for a FREE valuation!

Our team is ready to help you sell your home for the highest possible price ASAP
Bought with RE/MAX of Nanaimo







