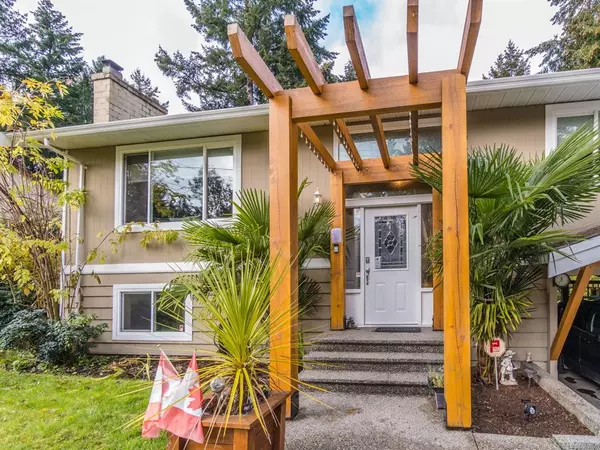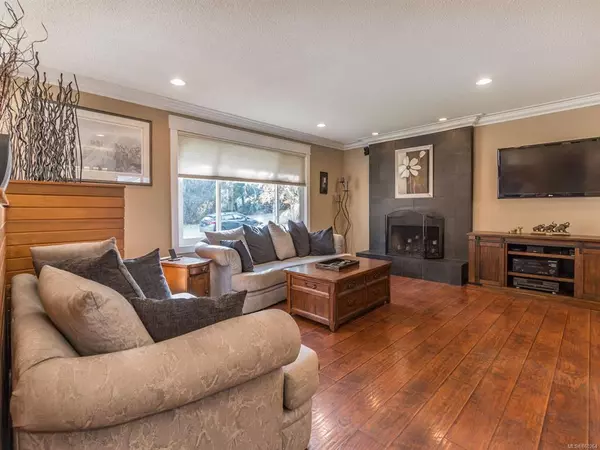$599,900
$599,900
For more information regarding the value of a property, please contact us for a free consultation.
4 Beds
2 Baths
1,574 SqFt
SOLD DATE : 03/01/2021
Key Details
Sold Price $599,900
Property Type Single Family Home
Sub Type Single Family Detached
Listing Status Sold
Purchase Type For Sale
Square Footage 1,574 sqft
Price per Sqft $381
MLS Listing ID 860264
Sold Date 03/01/21
Style Main Level Entry with Lower/Upper Lvl(s)
Bedrooms 4
Rental Info Unrestricted
Year Built 1974
Annual Tax Amount $1,779
Tax Year 2020
Lot Size 0.380 Acres
Acres 0.38
Property Description
Sold as of 11/27/2020. A very special 4 bedroom 2 bath home on an incredible 16592 Sq. Ft. lot in Cedar. Professionally renovated and upgraded inside and out featuring a newer kitchen with rich wood cabinets, SS appliances, flooring, lighting, counters, baths, windows, NG furnace, water tank plus much more. With a beautiful open kitchen/dining/living space and an amazing fireplace wall this home offers a wonderful and warm place to call home. A glass covered deck off the kitchen overlooks a very private treed and park like backyard. New concrete driveway, walks, large open parking plus extra RV/boat parking. Located on a quiet road and close to services, schools and recreation, this is a special property with everything for you to have a wonderful place to call home.
Location
Province BC
County Nanaimo Regional District
Area Na Cedar
Zoning RS2M
Direction Northeast
Rooms
Other Rooms Storage Shed
Basement Finished
Main Level Bedrooms 2
Kitchen 1
Interior
Interior Features Closet Organizer, Dining/Living Combo
Heating Natural Gas
Cooling None
Flooring Concrete
Fireplaces Number 1
Fireplaces Type Wood Burning
Fireplace 1
Window Features Vinyl Frames
Appliance F/S/W/D, Range Hood
Laundry In House
Exterior
Exterior Feature Balcony/Deck, Fenced
Carport Spaces 1
Roof Type Fibreglass Shingle
Parking Type Additional, Carport, RV Access/Parking
Total Parking Spaces 4
Building
Lot Description Central Location, Cleared, Family-Oriented Neighbourhood, Marina Nearby, Near Golf Course, Park Setting, Private, Quiet Area, Recreation Nearby, Serviced, Southern Exposure
Building Description Frame Wood, Main Level Entry with Lower/Upper Lvl(s)
Faces Northeast
Foundation Poured Concrete
Sewer Septic System
Water Municipal
Architectural Style Contemporary
Structure Type Frame Wood
Others
Tax ID 002-543-206
Ownership Freehold
Acceptable Financing Must Be Paid Off
Listing Terms Must Be Paid Off
Pets Description Aquariums, Birds, Caged Mammals, Cats, Dogs, Yes
Read Less Info
Want to know what your home might be worth? Contact us for a FREE valuation!

Our team is ready to help you sell your home for the highest possible price ASAP
Bought with Sutton Group-West Coast Realty (Nan)







