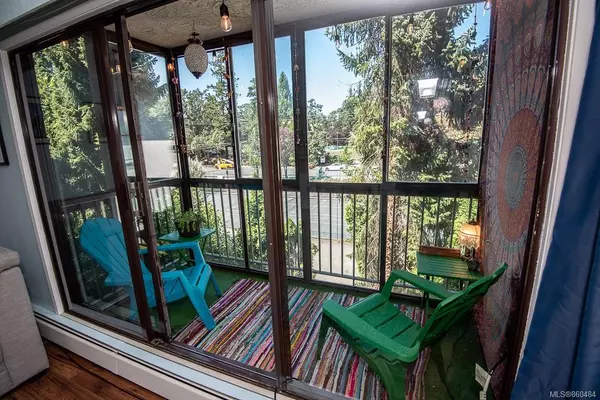$307,500
$309,900
0.8%For more information regarding the value of a property, please contact us for a free consultation.
1 Bed
1 Bath
841 SqFt
SOLD DATE : 03/31/2021
Key Details
Sold Price $307,500
Property Type Condo
Sub Type Condo Apartment
Listing Status Sold
Purchase Type For Sale
Square Footage 841 sqft
Price per Sqft $365
Subdivision Royal Woods Windsor
MLS Listing ID 860484
Sold Date 03/31/21
Style Condo
Bedrooms 1
HOA Fees $330/mo
Rental Info No Rentals
Year Built 1975
Annual Tax Amount $1,346
Tax Year 2020
Lot Size 871 Sqft
Acres 0.02
Property Description
This spacious, 1 bedroom condo in the popular Royal Woods complex offers a generous size living room w/access to a glass enclosed balcony, separate dining room, updated kitchen (lots of cupboard & counter space, pantry, built-in microwave/range hood, double sink, dishwasher), big bedroom w/two closets, updated bathroom, updated interior doors & hardware, updated laminate flooring, fresh décor. In-suite storage plus separate storage locker. Well-appointed complex offers an indoor pool, hot tub, workout room, workshop, library, games room, tennis court and a super convenient location close to all amenities. 18 yrs +, no pets, no rentals. This is a good one, come & see! Please confirm all measurements & details.
Location
Province BC
County Capital Regional District
Area Se Quadra
Direction North
Rooms
Basement None
Main Level Bedrooms 1
Kitchen 1
Interior
Interior Features Controlled Entry, Dining Room, Eating Area, Elevator, Sauna, Swimming Pool, Workshop
Heating Baseboard, Hot Water
Cooling None
Flooring Laminate, Linoleum, Tile
Window Features Aluminum Frames
Appliance Dishwasher, Microwave, Oven/Range Electric, Refrigerator
Laundry Common Area
Exterior
Exterior Feature Balcony/Deck, Tennis Court(s)
Amenities Available Elevator(s), Fitness Centre, Meeting Room, Pool: Indoor, Recreation Room, Sauna, Secured Entry, Spa/Hot Tub, Tennis Court(s), Workshop Area
Roof Type Asphalt Shingle
Parking Type Guest, Open
Total Parking Spaces 1
Building
Lot Description Curb & Gutter, Landscaped, Level
Building Description Stucco, Condo
Faces North
Story 4
Foundation Poured Concrete
Sewer Sewer To Lot
Water Municipal
Structure Type Stucco
Others
HOA Fee Include Caretaker,Garbage Removal,Heat,Hot Water,Maintenance Grounds,Maintenance Structure,Property Management,Water
Tax ID 000-130-346
Ownership Freehold/Strata
Acceptable Financing Purchaser To Finance
Listing Terms Purchaser To Finance
Pets Description None
Read Less Info
Want to know what your home might be worth? Contact us for a FREE valuation!

Our team is ready to help you sell your home for the highest possible price ASAP
Bought with eXp Realty







