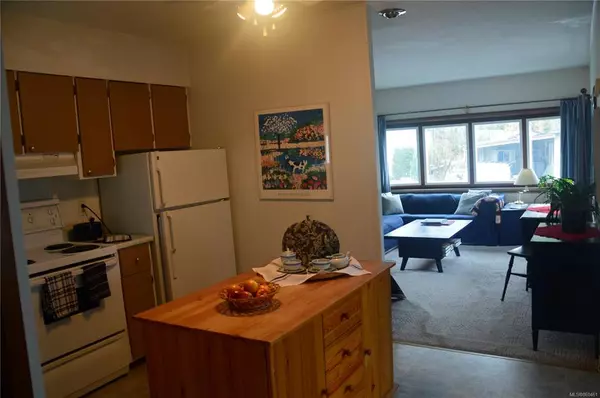$86,500
$90,000
3.9%For more information regarding the value of a property, please contact us for a free consultation.
2 Beds
1 Bath
990 SqFt
SOLD DATE : 12/16/2020
Key Details
Sold Price $86,500
Property Type Manufactured Home
Sub Type Manufactured Home
Listing Status Sold
Purchase Type For Sale
Square Footage 990 sqft
Price per Sqft $87
Subdivision Lambourn
MLS Listing ID 860461
Sold Date 12/16/20
Style Rancher
Bedrooms 2
HOA Fees $450/mo
Rental Info No Rentals
Year Built 1974
Annual Tax Amount $349
Tax Year 2020
Property Description
Bright 2 bed 1 bath home nestled in the 55+ Lambourn Mobile Home Park located minutes away from Cowichan Bay and Mill Bay town centers. The bedrooms are peacefully tucked to the rear of the unit and the living spaces are at the front. This mobile has an ideal floorplan for its location. The front portion and all the living rooms are drenched with natural light. Most windows have been upgraded to thermal and the front of the mobile boasts ocean views from the sitting room, living room, kitchen, and front deck. The home is primarily heated with a woodstove. There is sufficient parking in the carport and driveway for two cars and a small metal shed for tool storage out back. The yard is grassy, private and partially fenced. $450 pad rent, no rentals , 1 pet allowed (25 lbs. dog size restriction), and RV/Boat storage is available ($25/mo. or $250/yr). This mobile will need work but with some TLC this could be a very attractive and comfortable home!
Location
Province BC
County Cowichan Valley Regional District
Area Ml Cobble Hill
Zoning MHP
Direction West
Rooms
Other Rooms Storage Shed
Basement None
Main Level Bedrooms 2
Kitchen 1
Interior
Interior Features Workshop
Heating Forced Air, Space Heater, Wood
Cooling None
Flooring Carpet, Linoleum
Fireplaces Number 1
Fireplaces Type Wood Stove
Fireplace 1
Window Features Insulated Windows
Appliance F/S/W/D, Freezer, Microwave, Range Hood
Laundry In House
Exterior
Exterior Feature Balcony/Deck, Fencing: Partial, Low Maintenance Yard
Carport Spaces 1
View Y/N 1
View Mountain(s), Ocean
Roof Type Fibreglass Shingle,Metal
Handicap Access Accessible Entrance, Ground Level Main Floor, Primary Bedroom on Main
Parking Type Driveway, Carport, Other
Building
Lot Description Marina Nearby, No Through Road, Rural Setting
Building Description Aluminum Siding,Insulation: Ceiling,Insulation: Walls, Rancher
Faces West
Foundation None
Sewer Sewer To Lot
Water Cooperative
Additional Building None
Structure Type Aluminum Siding,Insulation: Ceiling,Insulation: Walls
Others
HOA Fee Include Garbage Removal,Recycling,Sewer,Water
Restrictions Other
Tax ID 000-000-000
Ownership Pad Rental
Acceptable Financing Must Be Paid Off
Listing Terms Must Be Paid Off
Pets Description Aquariums, Birds, Caged Mammals, Cats, Dogs, Number Limit, Size Limit
Read Less Info
Want to know what your home might be worth? Contact us for a FREE valuation!

Our team is ready to help you sell your home for the highest possible price ASAP
Bought with Pemberton Holmes Ltd - Sidney







