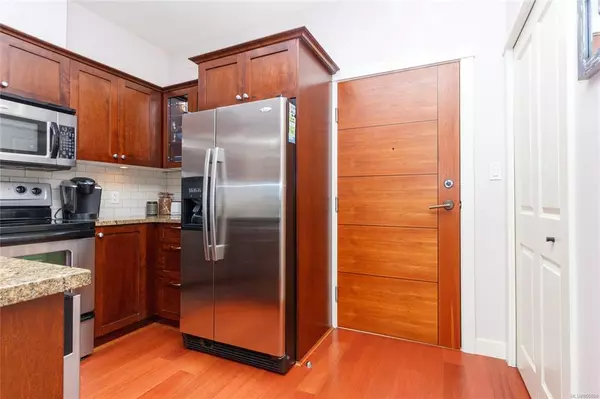$471,000
$449,000
4.9%For more information regarding the value of a property, please contact us for a free consultation.
2 Beds
2 Baths
915 SqFt
SOLD DATE : 02/11/2021
Key Details
Sold Price $471,000
Property Type Condo
Sub Type Condo Apartment
Listing Status Sold
Purchase Type For Sale
Square Footage 915 sqft
Price per Sqft $514
MLS Listing ID 860680
Sold Date 02/11/21
Style Condo
Bedrooms 2
HOA Fees $317/mo
Rental Info Unrestricted
Year Built 2008
Annual Tax Amount $1,710
Tax Year 2020
Lot Size 871 Sqft
Acres 0.02
Property Description
Awesome location near Thetis Lake, Trails, Highway, Six Mile Pub and the Galloping Goose Trail! 2 PETS OK - NO SIZE OR WEIGHT RESTRICTION FOR DOGS, rentals and BBQs ok! SUNNY bright 900 sq ft, CORNER SUITE on TOP FLOOR w/fab views from all windows! 2 full size PARKING SPOTS in secure underground parking! END UNIT & storage on the same floor just outside your door, modern interior finishing w/9 Ft ceilings, Cherry engineered wood floors, venetian blinds, wood cabinets w/undermount lights, granite countertops and stainless steel appls, eating bar, stacker washer / dryer, open concept kitchen / dining / living room with sunny spacious deck! 2 bedrooms and 2 bathrooms, king size master suite has walk in closet and large walk in shower, great spot for first time buyers or investors. This building also has a separate gym facility! Don't miss your chance to grab this great condo. Please book with your own agent and please respect and follow brokerage protocol for Covid during showings.
Location
Province BC
County Capital Regional District
Area Vr Six Mile
Direction South
Rooms
Main Level Bedrooms 2
Kitchen 1
Interior
Interior Features Closet Organizer, Controlled Entry, Dining/Living Combo, Eating Area, Elevator, Storage
Heating Baseboard, Electric
Cooling None
Flooring Tile, Wood
Equipment Electric Garage Door Opener
Window Features Blinds,Screens,Window Coverings
Appliance Dishwasher, F/S/W/D, Garburator, Microwave, Oven/Range Electric
Laundry In Unit
Exterior
Exterior Feature Balcony/Patio, Sprinkler System
Amenities Available Common Area, Elevator(s), Fitness Centre, Private Drive/Road, Recreation Room
Roof Type Asphalt Torch On
Handicap Access No Step Entrance, Primary Bedroom on Main
Parking Type Guest, Underground
Total Parking Spaces 2
Building
Lot Description Corner, Irregular Lot, Wooded Lot
Building Description Frame Wood,Wood, Condo
Faces South
Story 4
Foundation Poured Concrete
Sewer Sewer To Lot
Water Municipal
Architectural Style West Coast
Structure Type Frame Wood,Wood
Others
HOA Fee Include Garbage Removal,Insurance,Maintenance Grounds,Property Management,Water
Tax ID 027-575-128
Ownership Freehold/Strata
Pets Description Cats, Dogs
Read Less Info
Want to know what your home might be worth? Contact us for a FREE valuation!

Our team is ready to help you sell your home for the highest possible price ASAP
Bought with Royal LePage Coast Capital - Chatterton







