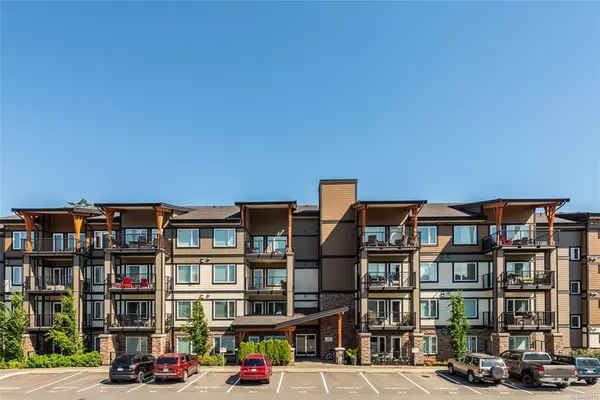$519,900
$519,900
For more information regarding the value of a property, please contact us for a free consultation.
2 Beds
2 Baths
1,036 SqFt
SOLD DATE : 01/05/2021
Key Details
Sold Price $519,900
Property Type Condo
Sub Type Condo Apartment
Listing Status Sold
Purchase Type For Sale
Square Footage 1,036 sqft
Price per Sqft $501
Subdivision Coho
MLS Listing ID 860114
Sold Date 01/05/21
Style Condo
Bedrooms 2
HOA Fees $390/mo
Rental Info Unrestricted
Year Built 2013
Annual Tax Amount $2,223
Tax Year 2020
Lot Size 871 Sqft
Acres 0.02
Property Description
HILLTOP LIVING AT THE COHO! This spacious 2 Bedroom, 2 Bathroom contemporary condo features an open concept layout with a gourmet kitchen w/eat-in island, quartz counters, tiled backsplash & stainless steel appliances. The spacious master bedroom offers a walk-in closet and chic 4pc ensuite. Sundrenched SW facing Top Floor, corner unit with separated bedrooms, office nook, 9ft ceilings, in-suite laundry and separate storage. Like to BBQ? You'll be hard pressed to find a Patio of this size (12' x 12') anywhere else in the city. Well run strata, 2 Parking stalls, Balance of Home Warranty with Pets and Rentals more than welcome. The COHO is tucked away on a tranquil 5 acre urban oasis - yet only 15 minutes to Victoria's downtown core. Truly the best of both worlds!
Location
Province BC
County Capital Regional District
Area Vr Six Mile
Zoning CD-4
Direction West
Rooms
Main Level Bedrooms 2
Kitchen 0
Interior
Interior Features Bar, Controlled Entry, Dining/Living Combo, Soaker Tub, Storage
Heating Baseboard, Electric
Cooling None
Flooring Carpet, Laminate, Tile
Window Features Screens,Window Coverings
Appliance Dishwasher, F/S/W/D, Microwave
Laundry In Unit
Exterior
Exterior Feature Balcony/Patio
Amenities Available Elevator(s), Playground
View Y/N 1
View Mountain(s)
Roof Type Asphalt Torch On
Parking Type Additional, Attached, Underground
Total Parking Spaces 2
Building
Lot Description Cul-de-sac, Easy Access, Landscaped, Near Golf Course, Park Setting, Private, Recreation Nearby, Shopping Nearby, Southern Exposure, In Wooded Area
Building Description Cement Fibre,Frame Wood, Condo
Faces West
Story 4
Foundation Poured Concrete
Sewer Sewer Connected
Water Municipal
Architectural Style West Coast
Structure Type Cement Fibre,Frame Wood
Others
HOA Fee Include Garbage Removal,Hot Water,Insurance,Maintenance Grounds,Property Management,Water
Tax ID 028-964-403
Ownership Freehold/Strata
Pets Description Aquariums, Birds, Cats, Dogs, Number Limit
Read Less Info
Want to know what your home might be worth? Contact us for a FREE valuation!

Our team is ready to help you sell your home for the highest possible price ASAP
Bought with RE/MAX Camosun







