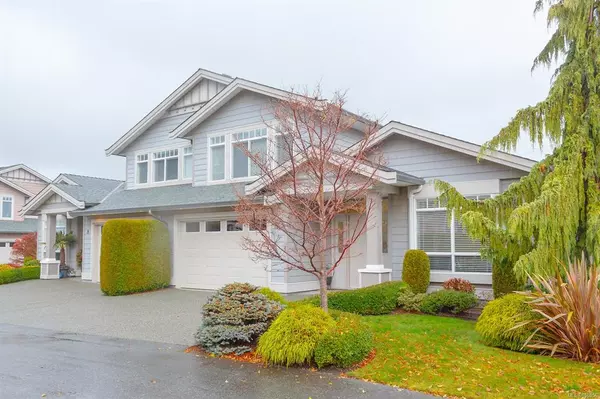$529,000
$529,900
0.2%For more information regarding the value of a property, please contact us for a free consultation.
3 Beds
3 Baths
1,790 SqFt
SOLD DATE : 01/29/2021
Key Details
Sold Price $529,000
Property Type Townhouse
Sub Type Row/Townhouse
Listing Status Sold
Purchase Type For Sale
Square Footage 1,790 sqft
Price per Sqft $295
Subdivision Quail'S Gate
MLS Listing ID 860856
Sold Date 01/29/21
Style Main Level Entry with Upper Level(s)
Bedrooms 3
HOA Fees $249/mo
Rental Info Some Rentals
Year Built 2005
Annual Tax Amount $4,109
Tax Year 2020
Property Description
Enjoy this well maintained , tastefully decorated ocean view home in the ever so popular gated community of Quails Gate. 45 plus , Rentals with restrictions . Located in the picturesque seaside community of Ladysmith. The Westcoast/tudor design of this home allows all your living on the main floor with 2 bedrooms and full bathroom upstairs. Large master bedroom on the main with full luxurious ensuite and spacious walk in closet. Vaulted ceilings in the kitchen, granite counter tops, tiled backsplash, pantry. gives you that extra open feeling. Hardwood floors throughout the main floor. Extra space in the Den/bedroom which has an area to tuck your desk in and looks over the great room below. Back yard is completely private with hedge and BBQ area. Extremely well run complex. Minutes to beaches, golf courses , marinas, recreation and shopping. This is a place you want to call home, once of the bigger units in the complex. Lock and leave and let others do the maintenance.
Location
Province BC
County Ladysmith, Town Of
Area Du Ladysmith
Zoning R3A
Direction Southeast
Rooms
Basement Crawl Space
Main Level Bedrooms 1
Kitchen 1
Interior
Interior Features Ceiling Fan(s), Dining Room, Dining/Living Combo, Vaulted Ceiling(s)
Heating Forced Air, Heat Pump, Natural Gas
Cooling Central Air
Flooring Carpet, Hardwood, Tile
Fireplaces Number 1
Fireplaces Type Gas
Equipment Central Vacuum
Fireplace 1
Window Features Insulated Windows
Appliance Dishwasher, F/S/W/D, Garburator
Laundry In Unit
Exterior
Exterior Feature Balcony/Patio, Sprinkler System
Garage Spaces 2.0
View Y/N 1
View Ocean
Roof Type Fibreglass Shingle
Handicap Access Ground Level Main Floor, No Step Entrance
Parking Type Driveway, Garage Double
Building
Lot Description Adult-Oriented Neighbourhood, Gated Community, Recreation Nearby, Shopping Nearby
Building Description Frame Wood,Insulation: Ceiling,Insulation: Walls, Main Level Entry with Upper Level(s)
Faces Southeast
Story 2
Foundation Poured Concrete
Sewer Sewer Connected
Water Municipal
Structure Type Frame Wood,Insulation: Ceiling,Insulation: Walls
Others
HOA Fee Include Caretaker,Garbage Removal,Maintenance Grounds,Maintenance Structure,Property Management,Sewer,Water
Tax ID 026-157-675
Ownership Freehold/Strata
Pets Description Cats, Dogs, Number Limit
Read Less Info
Want to know what your home might be worth? Contact us for a FREE valuation!

Our team is ready to help you sell your home for the highest possible price ASAP
Bought with Pemberton Holmes Ltd. (Nanaimo)







