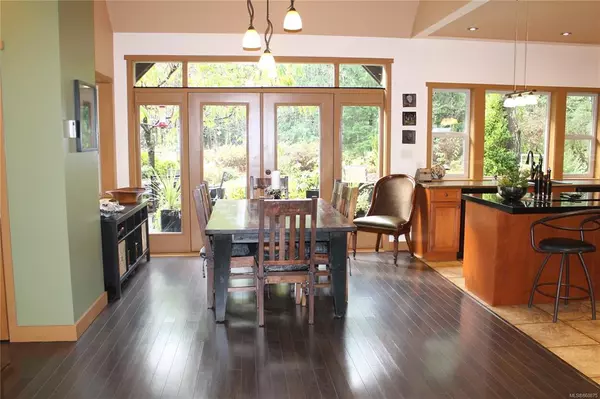$1,077,000
$989,000
8.9%For more information regarding the value of a property, please contact us for a free consultation.
3 Beds
3 Baths
1,909 SqFt
SOLD DATE : 02/26/2021
Key Details
Sold Price $1,077,000
Property Type Single Family Home
Sub Type Single Family Detached
Listing Status Sold
Purchase Type For Sale
Square Footage 1,909 sqft
Price per Sqft $564
MLS Listing ID 860875
Sold Date 02/26/21
Style Main Level Entry with Upper Level(s)
Bedrooms 3
Rental Info Unrestricted
Year Built 2007
Annual Tax Amount $4,003
Tax Year 2020
Lot Size 2.120 Acres
Acres 2.12
Property Description
West Coast House On 2.12 Acres With Cabin. This Beautiful Custom Home was built in 2007 & has open plan living with lots of windows, Cathedral ceiling & heated floors throughout. The Kitchen has solid wood cabinets, double sink & a big island for entertaining & is open to the dining area, which has French doors leading out to the large south facing deck. The master bedroom is located on the main floor with a 4 piece ensuite & door going out to the hot tub area. There is also a mud room/laundry room & 2 piece bathroom on this floor. Upstairs you will find a family room, 2 bedrooms & a 5 piece Jack & Jill bathroom. Outside you will find the cute 1 bedroom cabin with its own deck & back yard. There is also a garage/workshop with 220 & office/gym space & another separate studio/office space. The private garden is beautifully landscaped with a veggie area, fruit trees & water feature. There are 2 electric gates, carport & lots of parking for RV's, boats & toys. Dreams really do come true!
Location
Province BC
County Cowichan Valley Regional District
Area Ml Cobble Hill
Direction Southeast
Rooms
Other Rooms Guest Accommodations, Workshop
Basement Crawl Space
Main Level Bedrooms 1
Kitchen 1
Interior
Interior Features Dining/Living Combo, Vaulted Ceiling(s)
Heating Electric, Hot Water, Radiant Floor
Cooling None
Flooring Mixed
Equipment Central Vacuum, Sump Pump
Window Features Vinyl Frames
Laundry In House
Exterior
Exterior Feature Balcony/Deck, Fenced, Garden, Sprinkler System, Water Feature
Garage Spaces 1.0
Carport Spaces 1
Roof Type Asphalt Shingle
Handicap Access Ground Level Main Floor, Primary Bedroom on Main
Parking Type Driveway, Carport, Garage, Guest, RV Access/Parking
Total Parking Spaces 6
Building
Lot Description Acreage, Easy Access, Irregular Lot, Level, Marina Nearby, Near Golf Course, No Through Road, Park Setting, Private, Quiet Area, Recreation Nearby, Rural Setting, Southern Exposure
Building Description Cement Fibre,Frame Wood,Insulation: Ceiling,Insulation: Walls, Main Level Entry with Upper Level(s)
Faces Southeast
Foundation Poured Concrete
Sewer Septic System
Water Well: Drilled
Architectural Style West Coast
Additional Building Exists
Structure Type Cement Fibre,Frame Wood,Insulation: Ceiling,Insulation: Walls
Others
Tax ID 015901106
Ownership Freehold
Acceptable Financing Purchaser To Finance
Listing Terms Purchaser To Finance
Pets Description Aquariums, Birds, Caged Mammals, Cats, Dogs, Yes
Read Less Info
Want to know what your home might be worth? Contact us for a FREE valuation!

Our team is ready to help you sell your home for the highest possible price ASAP
Bought with Newport Realty Ltd.







