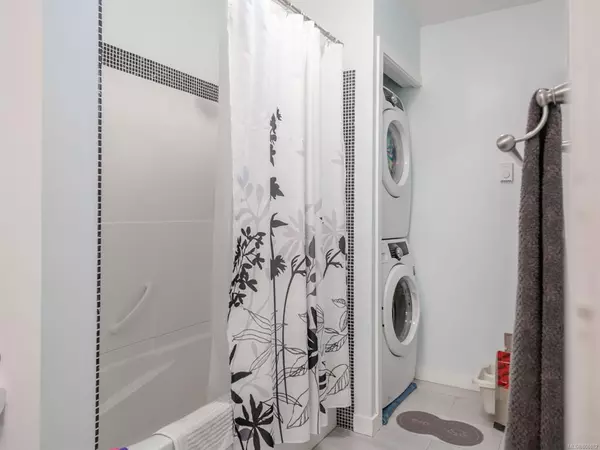$305,210
$295,000
3.5%For more information regarding the value of a property, please contact us for a free consultation.
3 Beds
2 Baths
1,180 SqFt
SOLD DATE : 03/01/2021
Key Details
Sold Price $305,210
Property Type Townhouse
Sub Type Row/Townhouse
Listing Status Sold
Purchase Type For Sale
Square Footage 1,180 sqft
Price per Sqft $258
Subdivision Peartree Meadows
MLS Listing ID 860882
Sold Date 03/01/21
Style Main Level Entry with Upper Level(s)
Bedrooms 3
HOA Fees $270/mo
Rental Info Unrestricted
Year Built 1977
Annual Tax Amount $1,966
Tax Year 2020
Property Description
Situated in Nanaimo’s University District, this gorgeous and updated three bedroom, 2 bathroom townhouse is perfect for an investor or first time home buyer. Walking in, you are greeted to an open kitchen/dining area with new vinyl plank flooring, stainless steel appliances, lot of cabinetry space, and even a pantry. There is a spacious living room with fireplace that leads out to a fully fenced private back patio. Upstairs are three generous sized bedrooms, the master suite including a private deck and laundry as part of the ensuite. Outside is a carport and separate storage space for any extra room you might need. This well-run strata allows rentals and up to 2 cats. In a great location, this home is close to VIU, the aquatic & ice centres, schools, parks, shopping, transit and all major amenities. Don’t wait to check it out today! Msmts approx., pls verify if important.
Location
Province BC
County Nanaimo, City Of
Area Na University District
Direction South
Rooms
Basement None
Kitchen 1
Interior
Interior Features Dining Room, Dining/Living Combo, Eating Area
Heating Baseboard
Cooling None
Flooring Laminate, Vinyl
Fireplaces Number 1
Fireplaces Type Electric, Living Room
Fireplace 1
Window Features Window Coverings
Appliance Dishwasher, F/S/W/D
Laundry In Unit
Exterior
Exterior Feature Balcony/Deck
Carport Spaces 1
Roof Type Tar/Gravel
Handicap Access Accessible Entrance
Parking Type Driveway, Carport
Total Parking Spaces 3
Building
Lot Description Family-Oriented Neighbourhood, Recreation Nearby, Shopping Nearby
Building Description Vinyl Siding, Main Level Entry with Upper Level(s)
Faces South
Story 2
Foundation Slab
Sewer Sewer Connected
Water Municipal
Additional Building None
Structure Type Vinyl Siding
Others
HOA Fee Include Garbage Removal,Sewer,Water
Tax ID 014-920-859
Ownership Freehold/Strata
Pets Description Cats
Read Less Info
Want to know what your home might be worth? Contact us for a FREE valuation!

Our team is ready to help you sell your home for the highest possible price ASAP
Bought with eXp Realty







