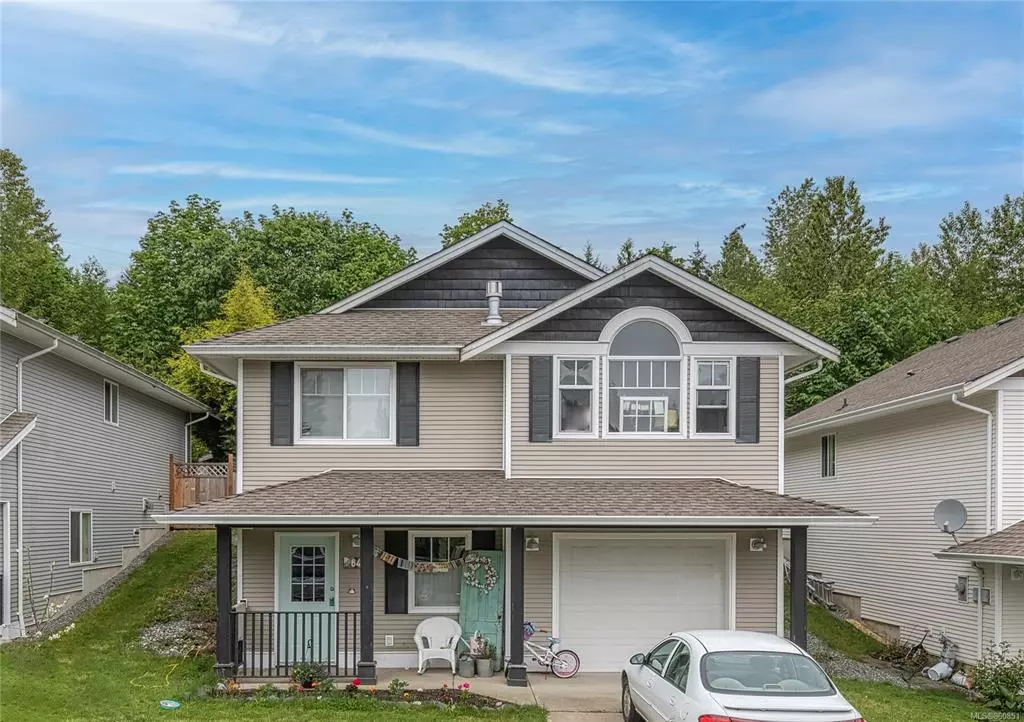$501,000
$449,900
11.4%For more information regarding the value of a property, please contact us for a free consultation.
3 Beds
2 Baths
1,525 SqFt
SOLD DATE : 01/27/2021
Key Details
Sold Price $501,000
Property Type Single Family Home
Sub Type Single Family Detached
Listing Status Sold
Purchase Type For Sale
Square Footage 1,525 sqft
Price per Sqft $328
Subdivision Heritage Park
MLS Listing ID 860851
Sold Date 01/27/21
Style Ground Level Entry With Main Up
Bedrooms 3
Rental Info Unrestricted
Year Built 2005
Annual Tax Amount $3,811
Tax Year 2020
Lot Size 4,356 Sqft
Acres 0.1
Property Description
Looking for an affordable, freehold home with the features of a newer build? Having it all doesn't have to break the bank. This 2005-built craftsman-style home is situated in the welcoming, family-oriented neighbourhood of Heritage Park. On the main floor, you'll find a bright living room with vaulted ceilings and natural gas fireplace, as well as an eat-in kitchen with direct access to the backyard and patio. 2 bedrooms and a cheater ensuite complete the main floor. Downstairs, a functional floor plan provides versatility - this level can operate as either a roomy master suite or a rec room. Additional highlights include a natural gas furnace & thermal windows, keeping utility costs low. With Forrest Turf Field just down the street, this location is ideal for active families. Situated in picturesque Ladysmith, which offers small-town charm with easy access to daily conveniences. All measurements are approximate, pls verify if important. Lot size and age taken from BC assessment.
Location
Province BC
County Ladysmith, Town Of
Area Du Ladysmith
Zoning R1B
Direction East
Rooms
Basement Crawl Space
Main Level Bedrooms 1
Kitchen 1
Interior
Heating Forced Air, Natural Gas
Cooling None
Flooring Mixed
Fireplaces Number 1
Fireplaces Type Gas
Equipment Central Vacuum
Fireplace 1
Window Features Insulated Windows
Laundry In House
Exterior
Garage Spaces 1.0
Utilities Available Natural Gas To Lot
Roof Type Asphalt Shingle
Parking Type Garage
Total Parking Spaces 1
Building
Lot Description Family-Oriented Neighbourhood, Recreation Nearby, Shopping Nearby
Building Description Insulation: Ceiling,Insulation: Walls,Vinyl Siding, Ground Level Entry With Main Up
Faces East
Foundation Poured Concrete
Sewer Sewer To Lot
Water Municipal
Structure Type Insulation: Ceiling,Insulation: Walls,Vinyl Siding
Others
Tax ID 026-243-148
Ownership Freehold
Pets Description Aquariums, Birds, Caged Mammals, Cats, Dogs, Yes
Read Less Info
Want to know what your home might be worth? Contact us for a FREE valuation!

Our team is ready to help you sell your home for the highest possible price ASAP
Bought with RE/MAX of Nanaimo







