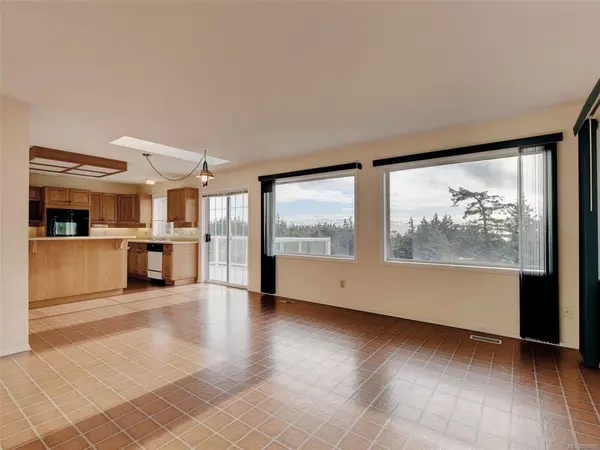$900,900
$899,900
0.1%For more information regarding the value of a property, please contact us for a free consultation.
4 Beds
3 Baths
3,565 SqFt
SOLD DATE : 01/06/2021
Key Details
Sold Price $900,900
Property Type Single Family Home
Sub Type Single Family Detached
Listing Status Sold
Purchase Type For Sale
Square Footage 3,565 sqft
Price per Sqft $252
MLS Listing ID 860889
Sold Date 01/06/21
Style Ground Level Entry With Main Up
Bedrooms 4
Rental Info Unrestricted
Year Built 1989
Annual Tax Amount $4,085
Tax Year 2020
Lot Size 3.000 Acres
Acres 3.0
Property Description
Shop, suite and beautiful views too! This huge Metchosin home offers loads of privacy from access up a winding gravel driveway and all the space your family needs as well as a 1 bedroom in-law suite, separate 24'x30' workshop and lots of room with over 3,500 square feet of living space! Featuring beautiful views of the Olympic Mountains and peek-a-boo views of the ocean, huge windows and loads of natural light, a formal living area as well as a family room off the kitchen, rec room downstairs and loads of storage. Well maintained but could benefit from some cosmetic updating, new appliances, flooring etc., the roof was replaced in 2014, high efficiency wood burning/electric furnace, lots of undeveloped land to create your own garden, patios etc...a blank slate. Excellent value and a rare opportunity to enjoy this much living space, land, shop and views too. See for yourself what this Metchosin home has to offer.
Location
Province BC
County Capital Regional District
Area Me Olympic View
Direction North
Rooms
Other Rooms Storage Shed, Workshop
Basement Finished, Full, Walk-Out Access, With Windows, Other
Main Level Bedrooms 3
Kitchen 2
Interior
Interior Features Ceiling Fan(s), Dining Room, Eating Area, Wine Storage, Workshop
Heating Electric, Forced Air, Wood
Cooling None
Flooring Linoleum, Wood
Window Features Bay Window(s),Blinds,Insulated Windows,Screens,Window Coverings
Laundry Common Area
Exterior
Garage Spaces 3.0
View Y/N 1
View City, Mountain(s)
Roof Type Fibreglass Shingle
Parking Type Driveway, Garage, Garage Double, RV Access/Parking
Total Parking Spaces 10
Building
Lot Description Irregular Lot, Private
Building Description Frame Wood,Insulation: Ceiling,Insulation: Walls,Stucco, Ground Level Entry With Main Up
Faces North
Foundation Poured Concrete
Sewer Septic System
Water Municipal
Architectural Style West Coast
Additional Building Exists
Structure Type Frame Wood,Insulation: Ceiling,Insulation: Walls,Stucco
Others
Tax ID 000-957-909
Ownership Freehold
Pets Description Aquariums, Birds, Caged Mammals, Cats, Dogs, Yes
Read Less Info
Want to know what your home might be worth? Contact us for a FREE valuation!

Our team is ready to help you sell your home for the highest possible price ASAP
Bought with Royal LePage Coast Capital - Westshore







