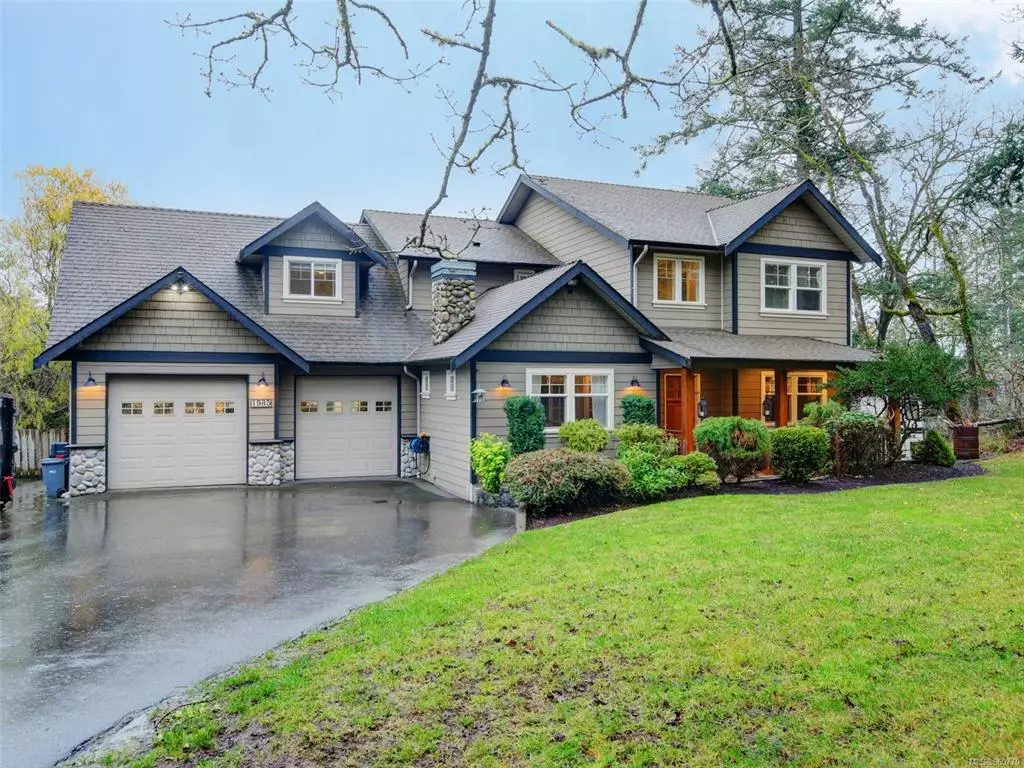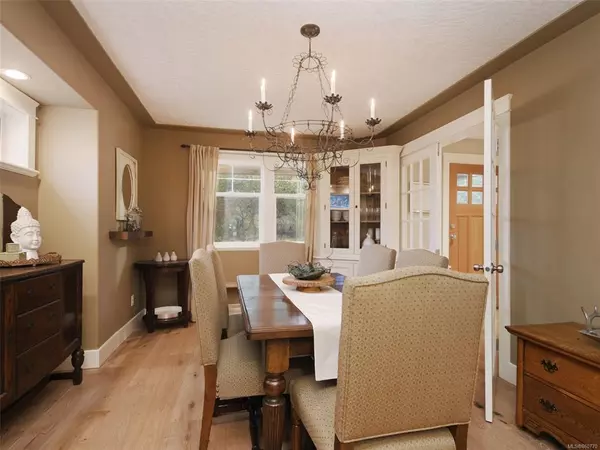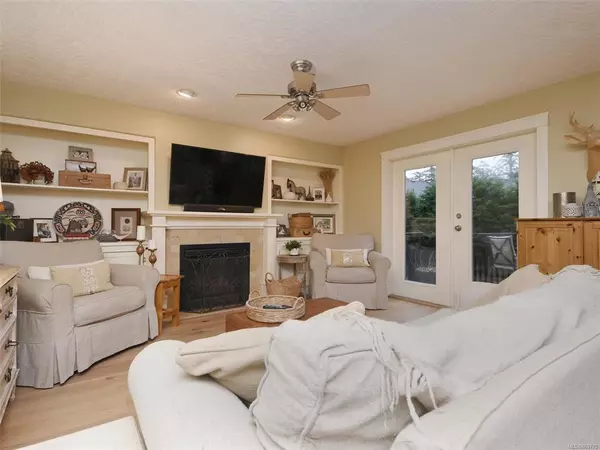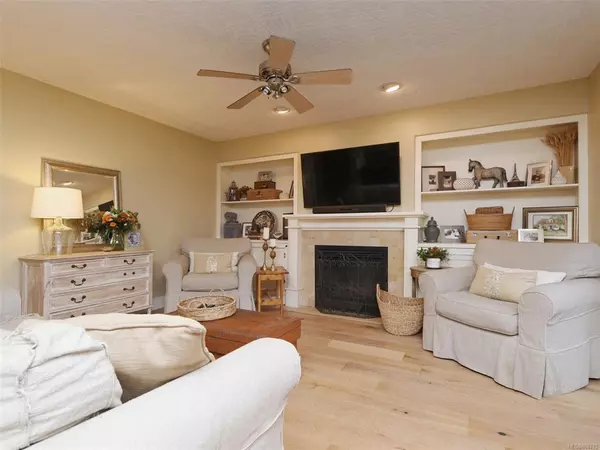$1,260,000
$1,299,000
3.0%For more information regarding the value of a property, please contact us for a free consultation.
5 Beds
5 Baths
3,970 SqFt
SOLD DATE : 02/12/2021
Key Details
Sold Price $1,260,000
Property Type Single Family Home
Sub Type Single Family Detached
Listing Status Sold
Purchase Type For Sale
Square Footage 3,970 sqft
Price per Sqft $317
MLS Listing ID 860770
Sold Date 02/12/21
Style Main Level Entry with Lower/Upper Lvl(s)
Bedrooms 5
Rental Info Unrestricted
Year Built 2003
Annual Tax Amount $4,287
Tax Year 2020
Lot Size 10,890 Sqft
Acres 0.25
Property Description
This Custom built One owner home is situated on a large, level, private lot backing onto Eagle View Elementary. The moment you walk thru the front door you will appreciate the warmth and custom features this gorgeous home offers. New wood flooring, cozy Livingroom w/gas fireplace, Separate dining room, Country kitchen w/farmhouse sink, large eating area and family room with another gas fireplace. Access onto a huge partially covered deck for year round entertaining. Upstairs are 3 generous bedrooms and 2 full bathrooms including private Master with full ensuite. Bonus of a separate 1 Br suite above the large garage. There's also a full height finished lower level with media room ,second living room, bedroom ,full bath and second laundry. Potential for another suite. This home is truly special and must be seen if your looking in this price range .
Location
Province BC
County Capital Regional District
Area Vr Prior Lake
Direction West
Rooms
Basement Finished, Full, With Windows
Kitchen 2
Interior
Heating Forced Air, Natural Gas
Cooling HVAC
Fireplaces Number 2
Fireplaces Type Family Room, Gas, Living Room
Fireplace 1
Laundry In House
Exterior
Garage Spaces 2.0
Roof Type Fibreglass Shingle
Parking Type Attached, Driveway, Garage Double, RV Access/Parking
Total Parking Spaces 6
Building
Building Description Cement Fibre,Frame Wood,Insulation: Ceiling,Insulation: Walls, Main Level Entry with Lower/Upper Lvl(s)
Faces West
Foundation Poured Concrete
Sewer Sewer Connected
Water Municipal
Additional Building Exists
Structure Type Cement Fibre,Frame Wood,Insulation: Ceiling,Insulation: Walls
Others
Tax ID 025-135-481
Ownership Freehold
Pets Description Aquariums, Birds, Caged Mammals, Cats, Dogs, Yes
Read Less Info
Want to know what your home might be worth? Contact us for a FREE valuation!

Our team is ready to help you sell your home for the highest possible price ASAP
Bought with RE/MAX Camosun







