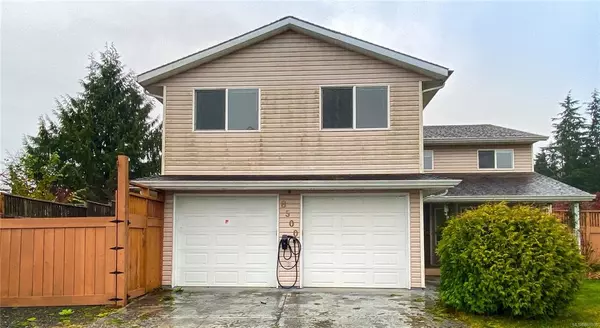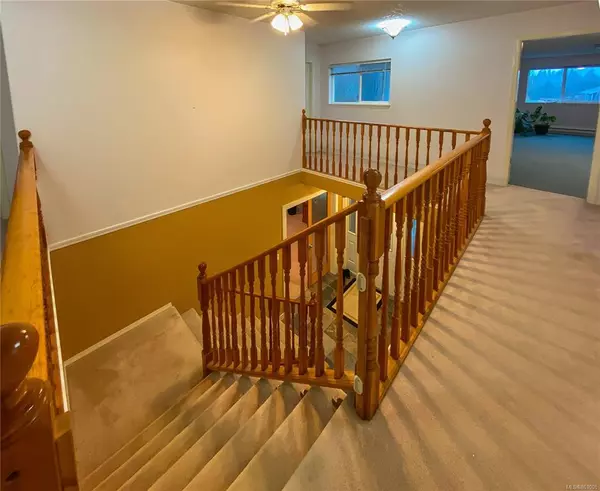$517,500
$535,000
3.3%For more information regarding the value of a property, please contact us for a free consultation.
5 Beds
3 Baths
3,569 SqFt
SOLD DATE : 01/28/2021
Key Details
Sold Price $517,500
Property Type Single Family Home
Sub Type Single Family Detached
Listing Status Sold
Purchase Type For Sale
Square Footage 3,569 sqft
Price per Sqft $144
MLS Listing ID 861005
Sold Date 01/28/21
Style Main Level Entry with Upper Level(s)
Bedrooms 5
Rental Info Unrestricted
Year Built 1996
Annual Tax Amount $4,601
Tax Year 2020
Lot Size 0.560 Acres
Acres 0.56
Property Description
Need more space for the kids to play, or wanting to start your own home business? Look no further with this 5 Bed plus Den main floor living home on a no thru road in one of Port Hardy's most desirable neighbourhoods! Spacious entry way to a nice staircase up to the 5 bedrooms plus huge bonus room with ocean views. Both Ensuite & Main bathroom have been substantially renovated with heated tile floors, open walk in showers, double sinks, and beautiful oversized soaker tubs. Most of this main level has been tiled with natural slate. French Doors from the entry into bright, family room. Kitchen has been updated with GE cafe series appliances and Granite counters and is open to the living room with propane fireplace. Den and Laundry room finish off this main level. Access to your private, fully fenced .56 acre yard with mature perennials and garden beds off the kitchen. Finished double garage large paved driveway and ample Boat/Rv parking through the locked gate along side the home.
Location
Province BC
County Port Hardy, District Of
Area Ni Port Hardy
Zoning R2
Direction North
Rooms
Other Rooms Greenhouse, Storage Shed
Basement Crawl Space
Kitchen 1
Interior
Interior Features Breakfast Nook, Dining Room, French Doors
Heating Baseboard, Heat Pump
Cooling Other
Flooring Carpet, Tile
Fireplaces Number 1
Fireplaces Type Propane
Equipment Central Vacuum, Electric Garage Door Opener
Fireplace 1
Window Features Blinds,Garden Window(s),Vinyl Frames
Appliance Dishwasher, F/S/W/D, Freezer
Laundry In House
Exterior
Exterior Feature Fencing: Full, Garden
Garage Spaces 2.0
View Y/N 1
View Ocean
Roof Type Asphalt Shingle
Handicap Access Ground Level Main Floor
Parking Type Driveway, Garage Double, RV Access/Parking
Total Parking Spaces 4
Building
Lot Description Cul-de-sac, Family-Oriented Neighbourhood, Irregular Lot, Marina Nearby, Private, Quiet Area
Building Description Frame Metal,Insulation: Ceiling,Vinyl Siding, Main Level Entry with Upper Level(s)
Faces North
Foundation Poured Concrete
Sewer Sewer To Lot
Water Municipal
Structure Type Frame Metal,Insulation: Ceiling,Vinyl Siding
Others
Tax ID 023-060-727
Ownership Freehold
Pets Description Aquariums, Birds, Caged Mammals, Cats, Dogs, Yes
Read Less Info
Want to know what your home might be worth? Contact us for a FREE valuation!

Our team is ready to help you sell your home for the highest possible price ASAP
Bought with Unrepresented Buyer Pseudo-Office







