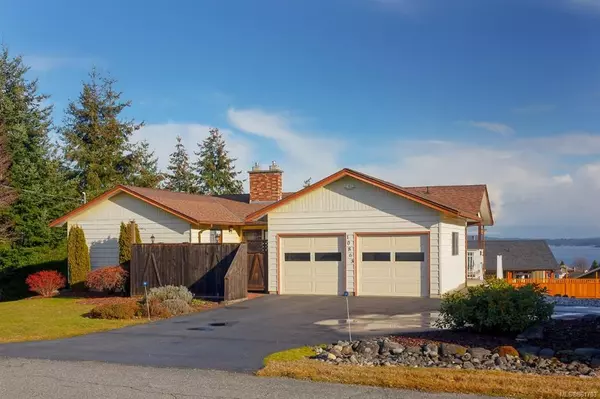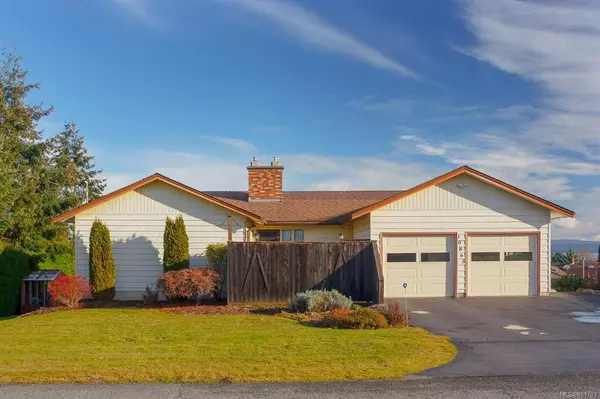$750,000
$689,900
8.7%For more information regarding the value of a property, please contact us for a free consultation.
4 Beds
3 Baths
2,463 SqFt
SOLD DATE : 02/18/2021
Key Details
Sold Price $750,000
Property Type Single Family Home
Sub Type Single Family Detached
Listing Status Sold
Purchase Type For Sale
Square Footage 2,463 sqft
Price per Sqft $304
MLS Listing ID 861703
Sold Date 02/18/21
Style Main Level Entry with Lower Level(s)
Bedrooms 4
Rental Info Unrestricted
Year Built 1976
Annual Tax Amount $3,343
Tax Year 2020
Lot Size 0.410 Acres
Acres 0.41
Property Description
Beautifully well maintained Ocean view home in sunny Saltair. Walk right into the main level and be awed by the Vaulted ceilings and beams and full living Room /Dining room Windows to give you those amazing ocean views. Upstairs offers 3 bedrooms and 1.5 bathrooms. Featured Floor to ceiling brick fireplace with gas insert. Master bedroom with sliding doors to the full length deck to enjoy your morning coffees and the views. Walk in closet , 2 pce ensuite. Down stairs has loads of storage, including family room with fireplace, large 4th bedroom, 3 pce bathroom, spacious laundry room and large workshop. Access to your back yard from upper and lower decks. RV parking, Double garage, greenhouse, and lots of room for your ideas. Minutes to Ladysmith or Chemainus. Tennis courts , walking trails, beach access within walking distance. Rare opportunity in this amazing neighborhood.
Location
Province BC
County Cowichan Valley Regional District
Area Du Ladysmith
Zoning R3
Direction Southeast
Rooms
Other Rooms Storage Shed
Basement Finished, Full, With Windows
Main Level Bedrooms 3
Kitchen 1
Interior
Interior Features Ceiling Fan(s), Dining/Living Combo, Eating Area, Vaulted Ceiling(s), Workshop
Heating Forced Air, Heat Pump, Natural Gas
Cooling Air Conditioning
Flooring Mixed
Fireplaces Number 2
Fireplaces Type Gas, Wood Burning
Fireplace 1
Window Features Insulated Windows
Appliance Dishwasher, F/S/W/D
Laundry In House
Exterior
Exterior Feature Balcony/Deck, Fencing: Partial, Garden
Garage Spaces 2.0
View Y/N 1
View Ocean
Roof Type Fibreglass Shingle
Handicap Access Accessible Entrance, Ground Level Main Floor, Wheelchair Friendly
Parking Type Additional, Garage Double, RV Access/Parking
Total Parking Spaces 2
Building
Lot Description Acreage, Family-Oriented Neighbourhood, Landscaped, Level, Marina Nearby, Near Golf Course, Private, Quiet Area, Recreation Nearby, Shopping Nearby, Southern Exposure
Building Description Frame Wood,Insulation: Ceiling,Insulation: Walls,Vinyl Siding, Main Level Entry with Lower Level(s)
Faces Southeast
Foundation Slab
Sewer Septic System
Water Municipal
Additional Building None
Structure Type Frame Wood,Insulation: Ceiling,Insulation: Walls,Vinyl Siding
Others
Restrictions Building Scheme
Tax ID 002-182-602
Ownership Freehold
Pets Description Aquariums, Birds, Caged Mammals, Cats, Dogs, Yes
Read Less Info
Want to know what your home might be worth? Contact us for a FREE valuation!

Our team is ready to help you sell your home for the highest possible price ASAP
Bought with RE/MAX of Nanaimo







