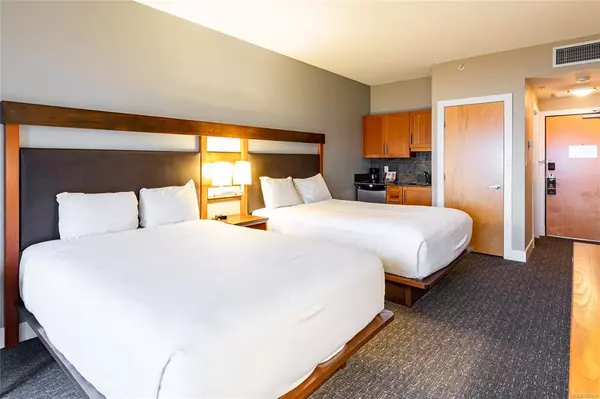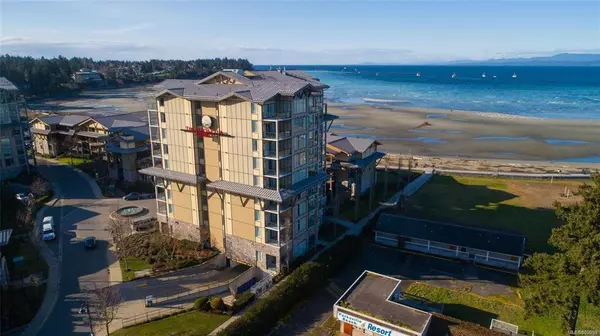$12,500
$10,000
25.0%For more information regarding the value of a property, please contact us for a free consultation.
1 Bath
344 SqFt
SOLD DATE : 01/14/2021
Key Details
Sold Price $12,500
Property Type Condo
Sub Type Condo Apartment
Listing Status Sold
Purchase Type For Sale
Square Footage 344 sqft
Price per Sqft $36
Subdivision The Beach Club
MLS Listing ID 862059
Sold Date 01/14/21
Style Condo
HOA Fees $145/mo
Rental Info Unrestricted
Year Built 2007
Tax Year 2020
Property Description
Sold firm at $12,500. The best beach on Vancouver Island is at your fingertips. At the Beach Club Resort, this luxuriously appointed studio suite has everything you will need for your stay. Enjoy sunsets/sunrises, stroll along the boardwalk or dip your toes in the sand, enjoy a summer swim in the ocean or take in a game of golf at one of the nearby courses. A “Quarter Share Ownership” property offers you a maximum of 12 Non-Consecutive weeks (1 week/month). Enjoy your time personally when you can or enjoy a revenue stream to offset your fees from the rental pool. The monthly fee includes property taxes, NO speculation tax. Within the Resort find a full service spa, restaurant, lounge, gym, pool and sauna. Only a few steps out the front door to all of the shops, activities, and facilities that Parksville has to offer- Summer Street Market, Beach Fest, Music, and more. Come enjoy beach living at its best. All measurements are approximate and should be verified if important.
Location
Province BC
County Parksville, City Of
Area Pq Parksville
Zoning MWC-1
Direction South
Rooms
Basement None
Kitchen 0
Interior
Interior Features Eating Area, Elevator, Furnished, Soaker Tub, Swimming Pool
Heating Electric, Forced Air
Cooling Central Air
Flooring Mixed
Fireplaces Number 1
Fireplaces Type Gas
Fireplace 1
Laundry None
Exterior
Exterior Feature Balcony
Utilities Available Cable To Lot, Electricity To Lot, Natural Gas To Lot, Phone To Lot
Amenities Available Elevator(s), Street Lighting
Waterfront 1
Waterfront Description Ocean
View Y/N 1
View Mountain(s)
Roof Type Asphalt Torch On,Metal
Parking Type Underground, Other
Building
Lot Description Central Location, Easy Access, Level, Marina Nearby, Recreation Nearby, Shopping Nearby, Southern Exposure, Walk on Waterfront
Building Description Cement Fibre,Concrete,Steel and Concrete, Condo
Faces South
Story 9
Foundation Poured Concrete
Sewer Sewer Connected
Water Municipal
Structure Type Cement Fibre,Concrete,Steel and Concrete
Others
HOA Fee Include Cable,Concierge,Electricity,Garbage Removal,Gas,Heat,Hot Water,Insurance,Maintenance Grounds,Maintenance Structure,Property Management,Recycling,Sewer,Taxes,Water
Restrictions Restrictive Covenants
Tax ID 027-245-667
Ownership Fractional Ownership
Acceptable Financing Purchaser To Finance
Listing Terms Purchaser To Finance
Pets Description None
Read Less Info
Want to know what your home might be worth? Contact us for a FREE valuation!

Our team is ready to help you sell your home for the highest possible price ASAP
Bought with RE/MAX First Realty (PK)







