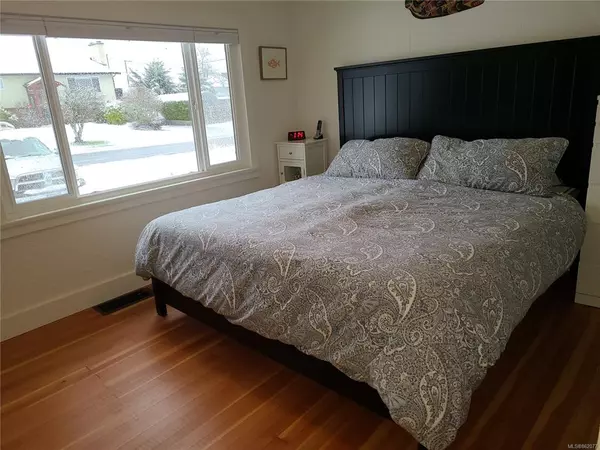$599,000
$599,000
For more information regarding the value of a property, please contact us for a free consultation.
4 Beds
2 Baths
1,722 SqFt
SOLD DATE : 02/05/2021
Key Details
Sold Price $599,000
Property Type Single Family Home
Sub Type Single Family Detached
Listing Status Sold
Purchase Type For Sale
Square Footage 1,722 sqft
Price per Sqft $347
MLS Listing ID 862077
Sold Date 02/05/21
Style Main Level Entry with Lower Level(s)
Bedrooms 4
Rental Info Unrestricted
Year Built 1950
Annual Tax Amount $3,275
Tax Year 2020
Lot Size 7,405 Sqft
Acres 0.17
Property Description
Home sweet home. This stunning home must be seen to be appreciated. Every single detail has been lovingly attended to. Featiring 4 bedrooms, and 2 full baths, this completely remodelled and updated home is completely turn key and ready to move into. With front street access, as well as lane access, partly fenced yard, ocean views, ample parking both front and back, a quaint little garden shed and greenhouse / garden area you will enjoy be able to enjoy the cozy indoors or the spectacular outdoors on the beautiful private sundeck. Everything in this home has been brought up to current construction standards; the deisign is delightful right down to the custom Cherry Wood doors, Bamboo Countertops, Restoration Hardware decor throughout, designer colours, shiplap paneling and modern Ikea Kitchen. New roof, upgraded plumbing, electrical, infrastructure throughout from top to bottom.
Location
Province BC
County Ladysmith, Town Of
Area Du Ladysmith
Zoning R2
Direction Northeast
Rooms
Basement Finished
Main Level Bedrooms 2
Kitchen 1
Interior
Heating Oil
Cooling None
Flooring Mixed
Appliance F/S/W/D
Laundry In Unit
Exterior
Exterior Feature Balcony/Deck, Fencing: Partial, Garden
Utilities Available Electricity To Lot, Natural Gas Available
Roof Type Asphalt Shingle
Parking Type Additional, Driveway, Open
Total Parking Spaces 5
Building
Lot Description Family-Oriented Neighbourhood
Building Description Stucco, Main Level Entry with Lower Level(s)
Faces Northeast
Foundation Poured Concrete
Sewer Sewer Connected
Water Municipal
Architectural Style Character
Additional Building Potential
Structure Type Stucco
Others
Tax ID 000-071-358
Ownership Freehold
Acceptable Financing Must Be Paid Off
Listing Terms Must Be Paid Off
Pets Description Aquariums, Birds, Caged Mammals, Cats, Dogs, Yes
Read Less Info
Want to know what your home might be worth? Contact us for a FREE valuation!

Our team is ready to help you sell your home for the highest possible price ASAP
Bought with eXp Realty







