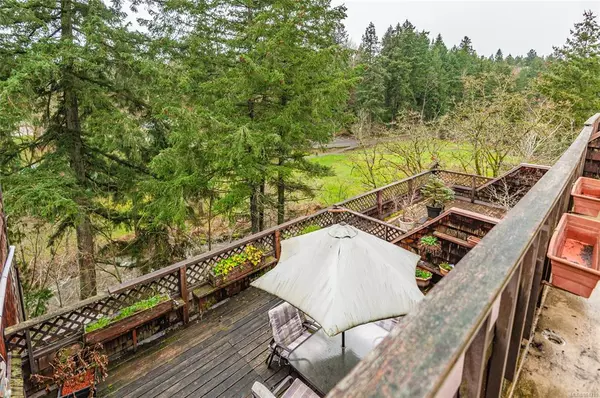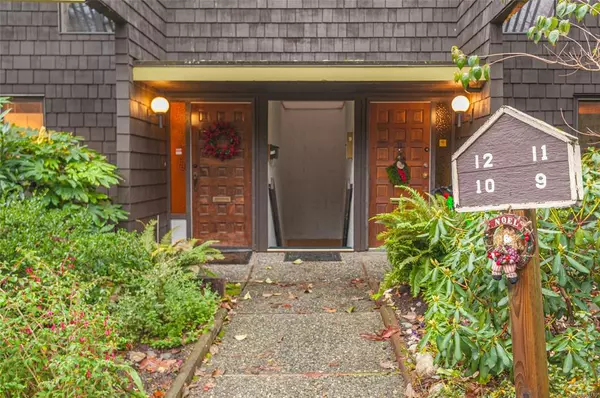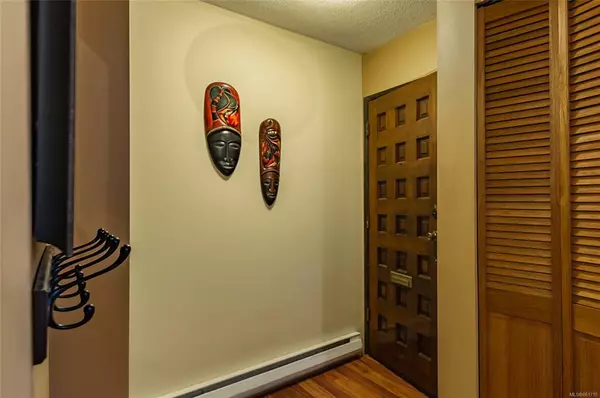$195,000
$169,900
14.8%For more information regarding the value of a property, please contact us for a free consultation.
3 Beds
2 Baths
1,347 SqFt
SOLD DATE : 02/15/2021
Key Details
Sold Price $195,000
Property Type Townhouse
Sub Type Row/Townhouse
Listing Status Sold
Purchase Type For Sale
Square Footage 1,347 sqft
Price per Sqft $144
Subdivision Parkview Terrace Condominiums
MLS Listing ID 861710
Sold Date 02/15/21
Style Condo
Bedrooms 3
HOA Fees $493/mo
Rental Info Some Rentals
Year Built 1975
Annual Tax Amount $1,457
Tax Year 2020
Property Description
RIVERFRONT/PARKSIDE LIVING - Enjoy the tranquil sights & sounds of the Millstone River from the privacy of your spacious, south facing balconies & the natural backdrop provided by Bowen Park with pathways that will lead you to a scenic waterfall, duck pond & an amazing rhododendron grove. This large, 3-bedroom upper unit boasts huge windows inviting ample natural light into the comfortable living space. The main floor kitchen opens to the dining/living rooms with access to the main deck taking your living/entertaining space to a whole new level. Cozy up to your wood burning fireplace with up to 2 cats for added comfort! Upstairs, you will find 3 bedrooms with the main bedroom featuring a private balcony, walk-in dressing room & half bath. This building is facing an upcoming assessment for a restoration project (reflected in the list price). An excellent opportunity for the savvy investor! Please ask your REALTOR® for the available information in the supplements.
Location
Province BC
County Nanaimo, City Of
Area Na Central Nanaimo
Zoning R6
Direction South
Rooms
Basement None
Kitchen 1
Interior
Interior Features Ceiling Fan(s), Closet Organizer, Dining/Living Combo, Eating Area, Storage
Heating Baseboard, Wood
Cooling None
Flooring Carpet, Laminate, Mixed, Vinyl
Fireplaces Number 1
Fireplaces Type Wood Burning
Fireplace 1
Window Features Aluminum Frames,Blinds,Window Coverings
Appliance Oven/Range Electric, Refrigerator
Laundry In Unit
Exterior
Exterior Feature Balcony, Balcony/Deck, Garden, Low Maintenance Yard
Utilities Available Garbage
Waterfront 1
Waterfront Description River
View Y/N 1
View River
Roof Type Asphalt Torch On
Handicap Access Ground Level Main Floor
Parking Type Guest, Open
Total Parking Spaces 1
Building
Lot Description Landscaped, Marina Nearby, Park Setting, Private, Quiet Area, Recreation Nearby, Shopping Nearby, Sloping, Southern Exposure, Walk on Waterfront
Building Description Frame Wood,Insulation: Ceiling,Insulation: Walls,Shingle-Wood, Condo
Faces South
Story 4
Foundation Poured Concrete
Sewer Sewer Connected
Water Municipal
Additional Building None
Structure Type Frame Wood,Insulation: Ceiling,Insulation: Walls,Shingle-Wood
Others
HOA Fee Include Garbage Removal,Hot Water,Insurance,Maintenance Grounds,Maintenance Structure,Property Management,Recycling,Sewer,Water
Tax ID 000-057-550
Ownership Freehold/Strata
Acceptable Financing Clear Title, Must Be Paid Off
Listing Terms Clear Title, Must Be Paid Off
Pets Description Aquariums, Cats
Read Less Info
Want to know what your home might be worth? Contact us for a FREE valuation!

Our team is ready to help you sell your home for the highest possible price ASAP
Bought with Pemberton Holmes Ltd. (Nanaimo)







