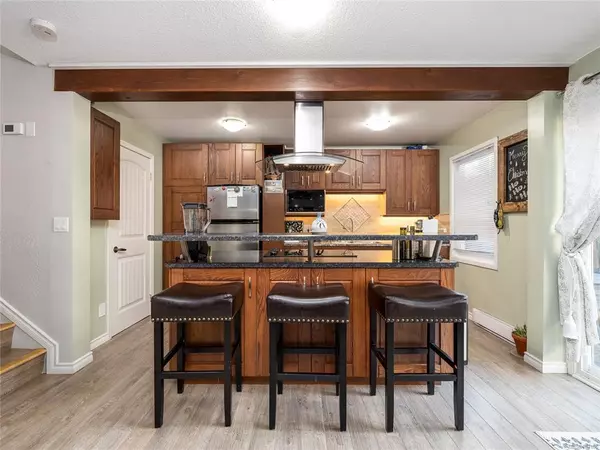$319,900
$319,900
For more information regarding the value of a property, please contact us for a free consultation.
3 Beds
2 Baths
1,326 SqFt
SOLD DATE : 02/26/2021
Key Details
Sold Price $319,900
Property Type Townhouse
Sub Type Row/Townhouse
Listing Status Sold
Purchase Type For Sale
Square Footage 1,326 sqft
Price per Sqft $241
Subdivision Highland Wood
MLS Listing ID 862106
Sold Date 02/26/21
Style Other
Bedrooms 3
HOA Fees $370/mo
Rental Info Unrestricted
Year Built 1975
Annual Tax Amount $1,659
Tax Year 2020
Property Description
Beautifully updated townhome. The kitchen has an open plan with lots of cabinets including pull outs in the pantry to the hidden dishwasher to the high quality hood fan the innovative design enhances the beauty and elegance of your dream kitchen. On the top floor is an updated bathroom and the master bedroom that comes with custom closet pull out organizers. The 2nd bedroom is on this level as well. A great feature is all the storage closets, storage areas and cabinets that will be yours to enjoy. The backyard area has a patio with awning and an enclosed private yard for all your outdoor entertaining. Lots of parking right outside your front door with an additional storage unit that could be a workshop at the end of the carport. Check out all the photos and 3D walk-through to learn more.
Location
Province BC
County Nanaimo, City Of
Area Na South Nanaimo
Zoning R6
Direction North
Rooms
Basement None
Kitchen 1
Interior
Heating Baseboard, Electric
Cooling None
Flooring Mixed
Laundry In Unit
Exterior
Exterior Feature Balcony/Patio
Carport Spaces 1
Roof Type Asphalt Shingle
Parking Type Carport
Total Parking Spaces 1
Building
Building Description Insulation: Ceiling,Insulation: Walls,Wood, Other
Faces North
Story 2
Foundation Slab
Sewer Sewer To Lot
Water Municipal
Structure Type Insulation: Ceiling,Insulation: Walls,Wood
Others
HOA Fee Include Maintenance Structure,Property Management
Tax ID 000-331-848
Ownership Freehold/Strata
Pets Description Birds, Cats, Dogs, Number Limit, Size Limit
Read Less Info
Want to know what your home might be worth? Contact us for a FREE valuation!

Our team is ready to help you sell your home for the highest possible price ASAP
Bought with eXp Realty







