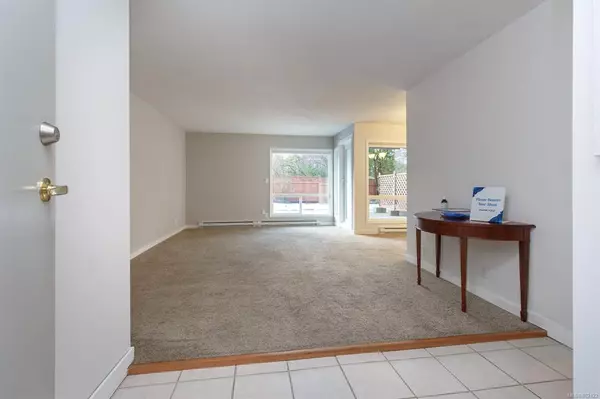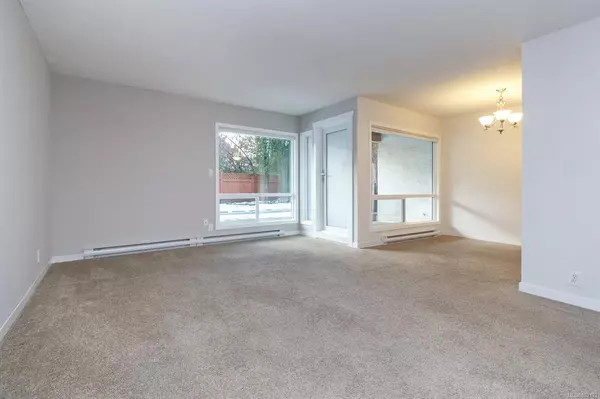$275,000
$289,000
4.8%For more information regarding the value of a property, please contact us for a free consultation.
2 Beds
1 Bath
906 SqFt
SOLD DATE : 02/12/2021
Key Details
Sold Price $275,000
Property Type Condo
Sub Type Condo Apartment
Listing Status Sold
Purchase Type For Sale
Square Footage 906 sqft
Price per Sqft $303
Subdivision Cedar Hill Place
MLS Listing ID 862122
Sold Date 02/12/21
Style Condo
Bedrooms 2
HOA Fees $439/mo
Rental Info No Rentals
Year Built 1975
Annual Tax Amount $1,303
Tax Year 2020
Lot Size 1,742 Sqft
Acres 0.04
Property Description
Beautiful South Facing 2 Bedroom Condo ( 2nd Bedroom is a den, no closet). Open floor plan Living & Dining with newer carpet and fresh paint throughout. Updated in suite Washer & Dryer. Stunning 600 sq ft light filled patio. Master Bedroom with oversized closets ample storage. Den or 2nd Bedroom/Office completes this wonderful condo. Underground parking with easy to access oversized secure storage. Walk to great shops & cafes. 10 minutes to UVic. Bus line at your front door. Horner Park across the street or try a lovely walk up to Mt. Tolmie with unparalleled views. Priced to sell! Quick Possession possible.
Location
Province BC
County Capital Regional District
Area Se Mt Tolmie
Direction North
Rooms
Main Level Bedrooms 2
Kitchen 1
Interior
Interior Features Closet Organizer, Dining/Living Combo, Elevator, Soaker Tub, Storage
Heating Baseboard, Electric
Cooling None
Flooring Carpet, Linoleum
Window Features Blinds,Insulated Windows,Vinyl Frames
Appliance Dishwasher, F/S/W/D
Laundry In Unit
Exterior
Exterior Feature Balcony/Patio, Garden
Amenities Available Elevator(s), Recreation Facilities
View Y/N 1
View Other
Roof Type Asphalt Torch On
Handicap Access Ground Level Main Floor, Primary Bedroom on Main
Parking Type Attached, Underground
Total Parking Spaces 1
Building
Lot Description Easy Access, Irregular Lot
Building Description Brick,Stucco,Wood, Condo
Faces North
Story 3
Foundation Poured Concrete
Sewer Sewer To Lot
Water Municipal
Architectural Style Character
Structure Type Brick,Stucco,Wood
Others
HOA Fee Include Garbage Removal,Insurance,Maintenance Grounds,Property Management,Sewer,Water
Tax ID 000-297-836
Ownership Freehold/Strata
Acceptable Financing Purchaser To Finance
Listing Terms Purchaser To Finance
Pets Description Cats
Read Less Info
Want to know what your home might be worth? Contact us for a FREE valuation!

Our team is ready to help you sell your home for the highest possible price ASAP
Bought with DFH Real Estate Ltd.







