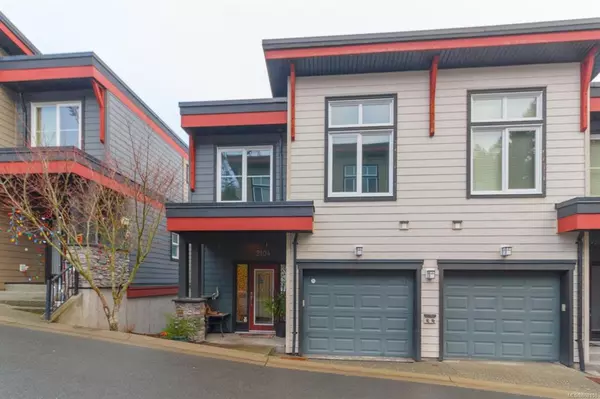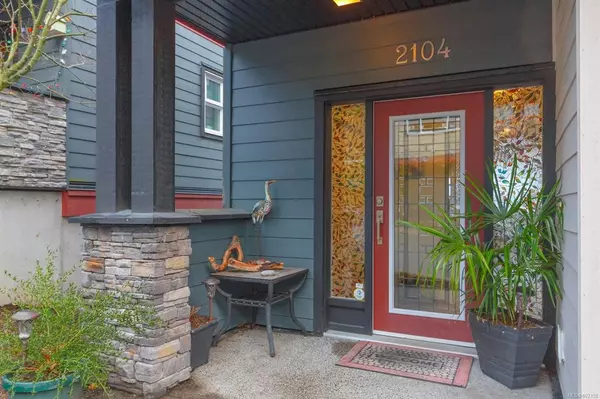$560,000
$549,900
1.8%For more information regarding the value of a property, please contact us for a free consultation.
3 Beds
3 Baths
1,785 SqFt
SOLD DATE : 03/25/2021
Key Details
Sold Price $560,000
Property Type Townhouse
Sub Type Row/Townhouse
Listing Status Sold
Purchase Type For Sale
Square Footage 1,785 sqft
Price per Sqft $313
Subdivision Baker View Heights
MLS Listing ID 862158
Sold Date 03/25/21
Style Main Level Entry with Lower/Upper Lvl(s)
Bedrooms 3
HOA Fees $338/mo
Rental Info Unrestricted
Year Built 2009
Annual Tax Amount $2,404
Tax Year 2020
Lot Size 1,742 Sqft
Acres 0.04
Property Description
Proudly presenting 2104 Greenhill Rise. This very well maintained, modern 3 bedroom townhouse offers beautiful views from every floor and updates throughout. Upstairs includes a large primary bedroom with vaulted ceilings and a luxury, spa-like ensuite, along with 2 other bedrooms and a full laundry room. The main level features a bright open layout ideal for entertaining, with a corner gas fireplace, breakfast bar, granite counters, stainless steel appliances and brand new flooring in the kitchen being installed January 2021. There is a balcony off the living room and an attached single car garage to add to the ample storage space throughout. The lower level provides a large open space for a media/games room or additional living space, with its own private patio and views. This home is ideal for the whole family, or those looking to downsize with room to entertain. Move-in ready! This won't last long
Location
Province BC
County Capital Regional District
Area La Bear Mountain
Direction Northeast
Rooms
Basement Finished, Walk-Out Access, With Windows
Kitchen 1
Interior
Interior Features Bar, Closet Organizer, Dining/Living Combo, Eating Area, Soaker Tub, Vaulted Ceiling(s)
Heating Baseboard, Electric, Natural Gas
Cooling None
Flooring Carpet, Laminate, Tile
Fireplaces Number 1
Fireplaces Type Gas, Living Room
Equipment Central Vacuum, Security System
Fireplace 1
Window Features Blinds,Insulated Windows,Screens,Skylight(s),Vinyl Frames
Appliance Dishwasher, F/S/W/D, Microwave
Laundry In House
Exterior
Exterior Feature Balcony/Patio, Fencing: Full, Low Maintenance Yard
Garage Spaces 1.0
Amenities Available Private Drive/Road
View Y/N 1
View Mountain(s)
Roof Type Asphalt Torch On
Handicap Access Ground Level Main Floor
Parking Type Garage, Guest
Total Parking Spaces 1
Building
Lot Description Family-Oriented Neighbourhood, Landscaped, No Through Road, Private, Rectangular Lot, Shopping Nearby
Building Description Cement Fibre,Frame Wood,Insulation: Ceiling,Insulation: Walls, Main Level Entry with Lower/Upper Lvl(s)
Faces Northeast
Story 3
Foundation Poured Concrete
Sewer Sewer Connected
Water Municipal
Structure Type Cement Fibre,Frame Wood,Insulation: Ceiling,Insulation: Walls
Others
HOA Fee Include Garbage Removal,Gas,Insurance,Maintenance Grounds,Property Management
Tax ID 027-948-366
Ownership Freehold/Strata
Pets Description Aquariums, Birds, Caged Mammals, Cats, Dogs
Read Less Info
Want to know what your home might be worth? Contact us for a FREE valuation!

Our team is ready to help you sell your home for the highest possible price ASAP
Bought with eXp Realty







