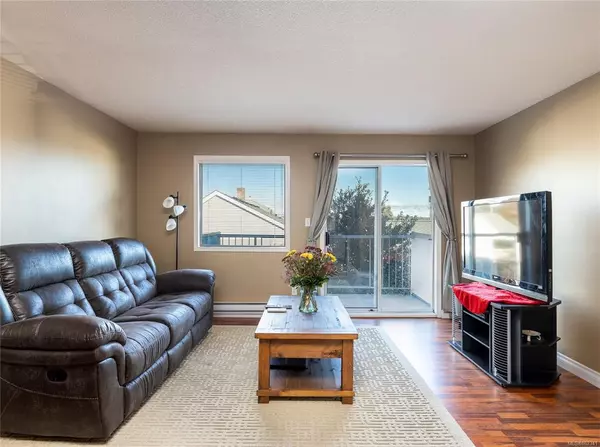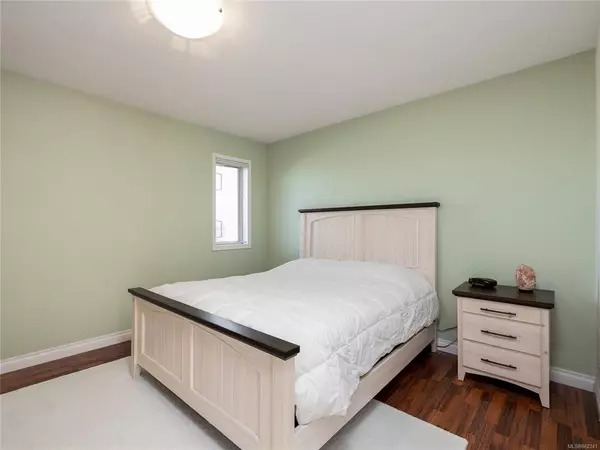$244,000
$244,900
0.4%For more information regarding the value of a property, please contact us for a free consultation.
2 Beds
1 Bath
912 SqFt
SOLD DATE : 02/23/2021
Key Details
Sold Price $244,000
Property Type Condo
Sub Type Condo Apartment
Listing Status Sold
Purchase Type For Sale
Square Footage 912 sqft
Price per Sqft $267
Subdivision Knights Court
MLS Listing ID 862341
Sold Date 02/23/21
Style Condo
Bedrooms 2
HOA Fees $242/mo
Rental Info No Rentals
Year Built 1992
Annual Tax Amount $2,375
Tax Year 2020
Lot Size 871 Sqft
Acres 0.02
Property Description
This lovely, bright 2 bedroom condo is immaculate & move-in ready! Spacious kitchen w/oak cabinets, pantry & lots of natural light. Sit by the kitchen window enjoying the mountain view for breakfast or your morning tea or coffee! Step out of the the kitchen into the dining room & cozy living room with sliding patio doors leading to the balcony. Down the hallway is the primary bedroom w/walk-in closet, the 2nd bedroom which could make a great office or craft room & a 4-piece bathroom. Stacking washer/dryer with some extra storage. A recently installed heat pump provides efficient heating in winter & air conditioning for those hot summer days and a new Hot Water Tank! Good sized walk-in storage locker for extra/seasonal items. The complex is walking distance to town & all your shopping needs. Seller is motivated! Short drive to Nanaimo Airport & ferries. No pets/rentals/children under 19 (more than 30 days). Measurements are approximate & should be verified if important.
Location
Province BC
County Ladysmith, Town Of
Area Du Ladysmith
Zoning R3
Direction South
Rooms
Main Level Bedrooms 2
Kitchen 1
Interior
Heating Baseboard, Heat Pump
Cooling Air Conditioning
Flooring Laminate, Tile
Window Features Blinds
Appliance Dishwasher, F/S/W/D, Range Hood
Laundry In Unit
Exterior
Exterior Feature Balcony/Deck
Roof Type Asphalt Shingle
Parking Type Guest, Open
Total Parking Spaces 1
Building
Lot Description Central Location, Corner, Easy Access, Level, Marina Nearby, Near Golf Course, Recreation Nearby, Serviced, Shopping Nearby, Sidewalk
Building Description Frame Wood,Insulation: Ceiling,Insulation: Walls,Vinyl Siding, Condo
Faces South
Story 2
Foundation Slab
Sewer Sewer Connected
Water Municipal
Structure Type Frame Wood,Insulation: Ceiling,Insulation: Walls,Vinyl Siding
Others
HOA Fee Include Garbage Removal,Maintenance Grounds,Property Management,Sewer,Water
Restrictions Easement/Right of Way
Tax ID 017-978-688
Ownership Freehold/Strata
Acceptable Financing Must Be Paid Off
Listing Terms Must Be Paid Off
Pets Description None
Read Less Info
Want to know what your home might be worth? Contact us for a FREE valuation!

Our team is ready to help you sell your home for the highest possible price ASAP
Bought with Royal LePage Nanaimo Realty LD







