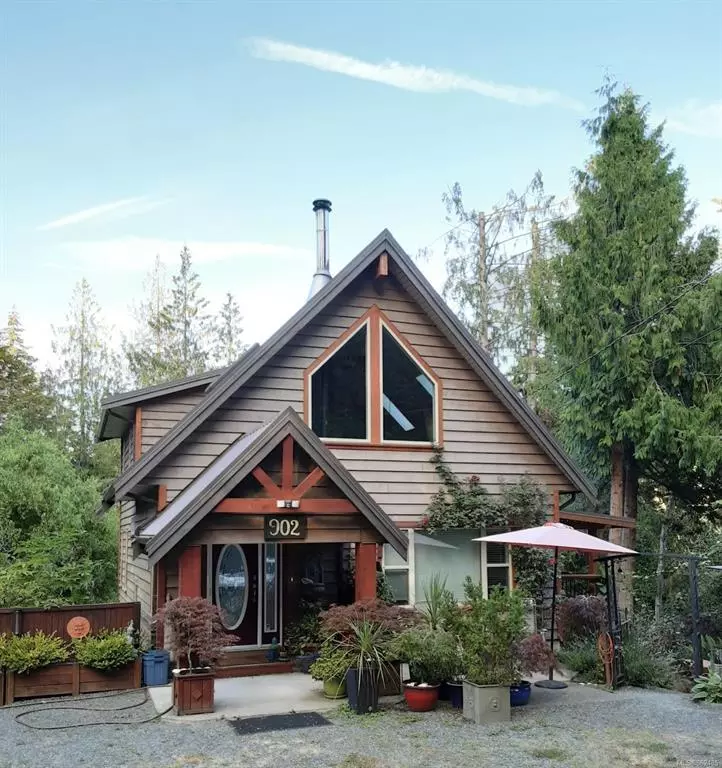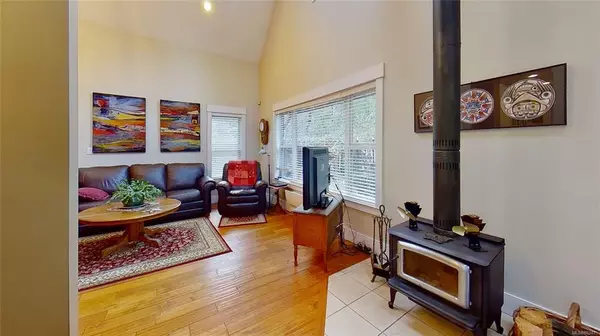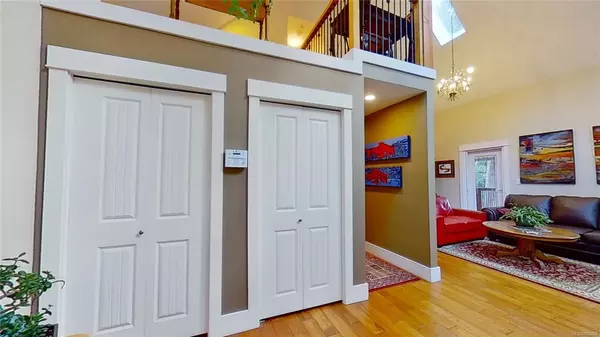$700,000
$649,000
7.9%For more information regarding the value of a property, please contact us for a free consultation.
3 Beds
3 Baths
2,528 SqFt
SOLD DATE : 04/30/2021
Key Details
Sold Price $700,000
Property Type Single Family Home
Sub Type Single Family Detached
Listing Status Sold
Purchase Type For Sale
Square Footage 2,528 sqft
Price per Sqft $276
MLS Listing ID 862485
Sold Date 04/30/21
Style Main Level Entry with Lower/Upper Lvl(s)
Bedrooms 3
Rental Info Unrestricted
Year Built 2007
Annual Tax Amount $2,479
Tax Year 2020
Lot Size 0.450 Acres
Acres 0.45
Property Description
Quality is evident throughout this 2500 sq ft executive style home, built in 2007. Great layout with a bedroom/bathroom on each of 3 levels. Main level also has kitchen with wood cabinets and gorgeous trim, living room with 20ft ceilings, big windows and west light, and a covered deck for comfy outdoor dining. Upper level is the private, spacious primary bedroom, featuring a Juliet balcony and 3-piece ensuite with soaker tub. Lower level has a bedroom, bathroom and a family room, plus a separate entrance - perfect for studio, office or guest suite. Home features 5 skylights, metal roof, woodstove and heat pump, and is serviced by a well with cisterns for the garden. Fully fenced yard is a gardener’s dream, with rock walls, fruit trees (peach, figs, etc.), flowering shrubs, perennials, bulbs that bloom through the seasons, plus a new 10x10 shed. Floor plans and virtual tour available. Please ask for the full information package to see all the highlights of this beautiful home!
Location
Province BC
County Nanaimo Regional District
Area Isl Gabriola Island
Zoning SRR
Direction West
Rooms
Other Rooms Storage Shed, Workshop
Basement Full, Walk-Out Access
Main Level Bedrooms 1
Kitchen 1
Interior
Interior Features Vaulted Ceiling(s)
Heating Baseboard, Heat Pump
Cooling Air Conditioning
Flooring Mixed
Fireplaces Number 1
Fireplaces Type Wood Stove
Equipment Security System
Fireplace 1
Window Features Garden Window(s),Window Coverings
Appliance Dishwasher, F/S/W/D
Laundry In House
Exterior
Exterior Feature Fencing: Full, Garden
Utilities Available Cable To Lot, Electricity To Lot, Garbage
Roof Type Metal
Handicap Access Accessible Entrance
Parking Type Driveway, Open
Total Parking Spaces 3
Building
Lot Description Central Location, Landscaped
Building Description Frame Wood,Wood, Main Level Entry with Lower/Upper Lvl(s)
Faces West
Foundation Poured Concrete, Slab
Sewer Septic System
Water Well: Drilled
Architectural Style West Coast
Additional Building None
Structure Type Frame Wood,Wood
Others
Tax ID 003-280-187
Ownership Freehold
Acceptable Financing None
Listing Terms None
Pets Description Aquariums, Birds, Caged Mammals, Cats, Dogs, Yes
Read Less Info
Want to know what your home might be worth? Contact us for a FREE valuation!

Our team is ready to help you sell your home for the highest possible price ASAP
Bought with 460 Realty Inc. (NA)







