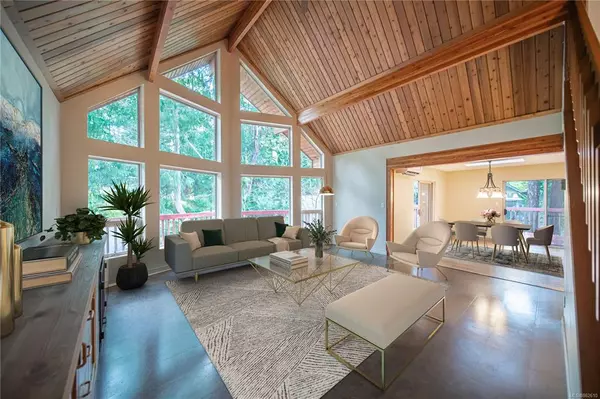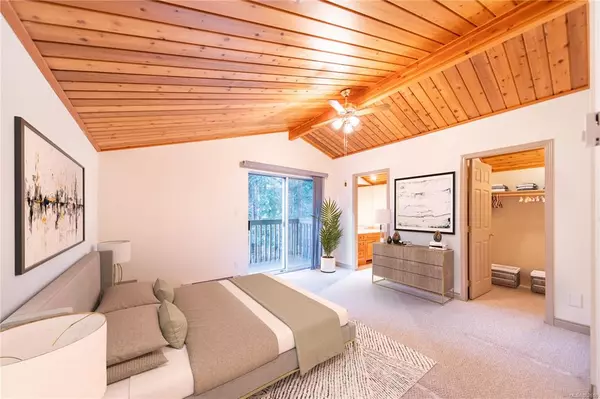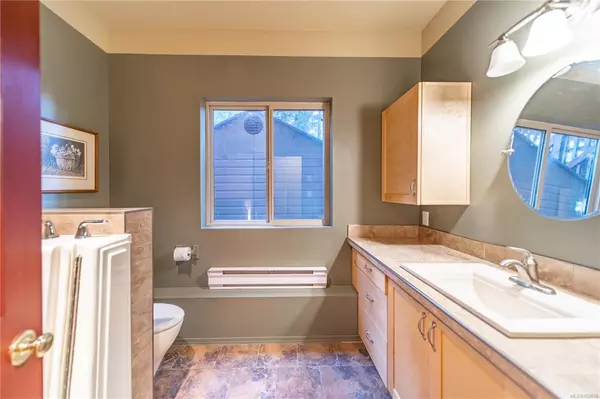$649,900
$649,900
For more information regarding the value of a property, please contact us for a free consultation.
4 Beds
3 Baths
2,531 SqFt
SOLD DATE : 02/16/2021
Key Details
Sold Price $649,900
Property Type Single Family Home
Sub Type Single Family Detached
Listing Status Sold
Purchase Type For Sale
Square Footage 2,531 sqft
Price per Sqft $256
MLS Listing ID 862610
Sold Date 02/16/21
Style Split Level
Bedrooms 4
Rental Info Unrestricted
Year Built 1997
Annual Tax Amount $2,511
Tax Year 2020
Lot Size 0.440 Acres
Acres 0.44
Property Description
Welcome to Gabriola Island. Here you will find a gorgeous west coast style home with tons of features including vaulted ceilings, floor to ceiling windows, an open layout, 4 beds, 3 baths, in law suite potential, & just under half an acre surrounded by nature. The main level of the home includes an open living room where you can entertain or take in the views. The kitchen features tons of storage space & flows into a dining area. There are also 2 bedrooms and the main bath. Upstairs find a master suite with ensuite and private balcony. Downstairs is a family room, another bedroom, the laundry room and a 2nd kitchen w/ kitchenette, the perfect place to put in an in law suite. Outside is a fantastic wrap around deck, a great back yard w/ room for a fire pit, tons of parking & all just 5 mins to the Ferry or the island amenities. Properties like this don’t come along very often so come check it out and start living the true Gabriola lifestyle. Msmts approx., pls verify if important.
Location
Province BC
County Nanaimo Regional District
Area Isl Gabriola Island
Direction West
Rooms
Other Rooms Storage Shed
Basement Full, Walk-Out Access, With Windows
Main Level Bedrooms 2
Kitchen 2
Interior
Interior Features Ceiling Fan(s), Dining Room, Eating Area, Storage, Vaulted Ceiling(s)
Heating Baseboard, Electric, Heat Pump
Cooling Air Conditioning
Flooring Mixed
Fireplaces Number 1
Fireplaces Type Wood Burning, Wood Stove
Equipment Central Vacuum
Fireplace 1
Window Features Vinyl Frames
Appliance Dishwasher, F/S/W/D
Laundry In House
Exterior
Exterior Feature Balcony/Deck, Fencing: Full, Garden
Garage Spaces 1.0
Roof Type Fibreglass Shingle
Handicap Access Accessible Entrance
Parking Type Additional, Driveway, Garage, RV Access/Parking
Total Parking Spaces 2
Building
Lot Description Private, Quiet Area, Shopping Nearby
Building Description Frame Wood,Insulation All, Split Level
Faces West
Foundation Poured Concrete
Sewer Septic System
Water Well: Drilled
Architectural Style West Coast
Additional Building Potential
Structure Type Frame Wood,Insulation All
Others
Tax ID 003-102-084
Ownership Freehold
Pets Description Aquariums, Birds, Caged Mammals, Cats, Dogs, Yes
Read Less Info
Want to know what your home might be worth? Contact us for a FREE valuation!

Our team is ready to help you sell your home for the highest possible price ASAP
Bought with eXp Realty







