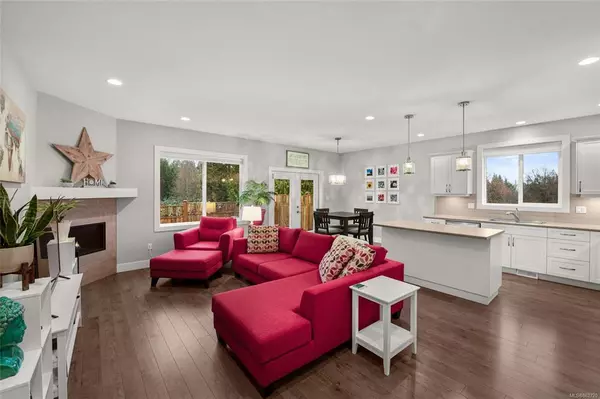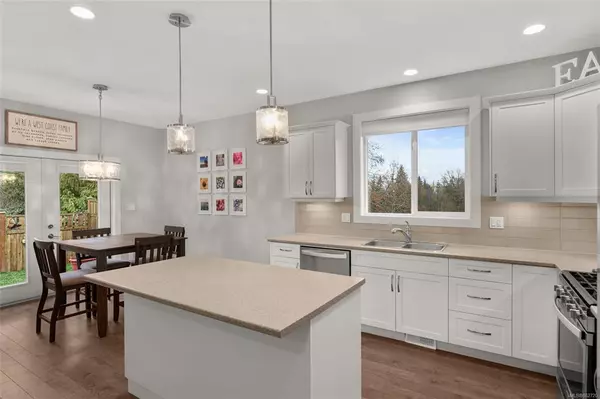$600,000
$599,900
For more information regarding the value of a property, please contact us for a free consultation.
3 Beds
2 Baths
1,736 SqFt
SOLD DATE : 04/06/2021
Key Details
Sold Price $600,000
Property Type Single Family Home
Sub Type Single Family Detached
Listing Status Sold
Purchase Type For Sale
Square Footage 1,736 sqft
Price per Sqft $345
Subdivision Artisan Gardens
MLS Listing ID 862720
Sold Date 04/06/21
Style Main Level Entry with Upper Level(s)
Bedrooms 3
HOA Fees $119/mo
Rental Info Some Rentals
Year Built 2019
Annual Tax Amount $4,220
Tax Year 2020
Lot Size 4,356 Sqft
Acres 0.1
Property Description
Located in the charming town of Chemainus & moments from amenities this 3 bed, 2 bath main level living home w/bonus room offers a lovely, low maintenance lifestyle. Just moments from trails, parks, health care, transit & Chemainus Village Square which has a gym, restaurant, grocery store & more. This home & location has many qualities that make it ideal for families or those looking to simplify without the compromise. The inviting open main floor features 9' ceilings, modern kitchen w/stainless appliances & gas range, dining area w/access to the fully fenced backyard, living room w/gas fireplace & master w/walk in closet & 3pc ensuite. Additionally on this floor there are 2 more beds, 4pc bath & laundry/mud room. Upstairs you will find the bonus room which makes a great rec room or flex space. As an added bonus this home backs onto ALR land & has no neighbour on one side, making it feel quite private. Double garage, gas furnace, gas tankless hot water, irrigation, crawl space & more.
Location
Province BC
County North Cowichan, Municipality Of
Area Du Chemainus
Zoning CD4
Direction Southeast
Rooms
Basement Crawl Space, None
Main Level Bedrooms 2
Kitchen 1
Interior
Interior Features Dining/Living Combo, French Doors
Heating Forced Air, Natural Gas
Cooling None
Flooring Mixed
Fireplaces Number 1
Fireplaces Type Gas, Living Room
Fireplace 1
Window Features Insulated Windows,Vinyl Frames,Window Coverings
Appliance Dishwasher, F/S/W/D
Laundry In House
Exterior
Exterior Feature Balcony/Patio, Fencing: Full, Low Maintenance Yard, Sprinkler System
Garage Spaces 2.0
Utilities Available Electricity To Lot, Garbage, Natural Gas To Lot, Recycling, Underground Utilities
Roof Type Fibreglass Shingle
Handicap Access Ground Level Main Floor, Primary Bedroom on Main
Parking Type Driveway, Garage Double
Total Parking Spaces 2
Building
Building Description Insulation All,Insulation: Ceiling,Insulation: Walls,Vinyl Siding, Main Level Entry with Upper Level(s)
Faces Southeast
Foundation Poured Concrete
Sewer Sewer Connected
Water Municipal
Additional Building None
Structure Type Insulation All,Insulation: Ceiling,Insulation: Walls,Vinyl Siding
Others
HOA Fee Include Garbage Removal,Maintenance Grounds,Property Management,Recycling,Water
Restrictions Building Scheme,Easement/Right of Way,Restrictive Covenants
Tax ID 030-357-934
Ownership Freehold/Strata
Pets Description Birds, Cats, Dogs
Read Less Info
Want to know what your home might be worth? Contact us for a FREE valuation!

Our team is ready to help you sell your home for the highest possible price ASAP
Bought with RE/MAX First Realty (PK)







