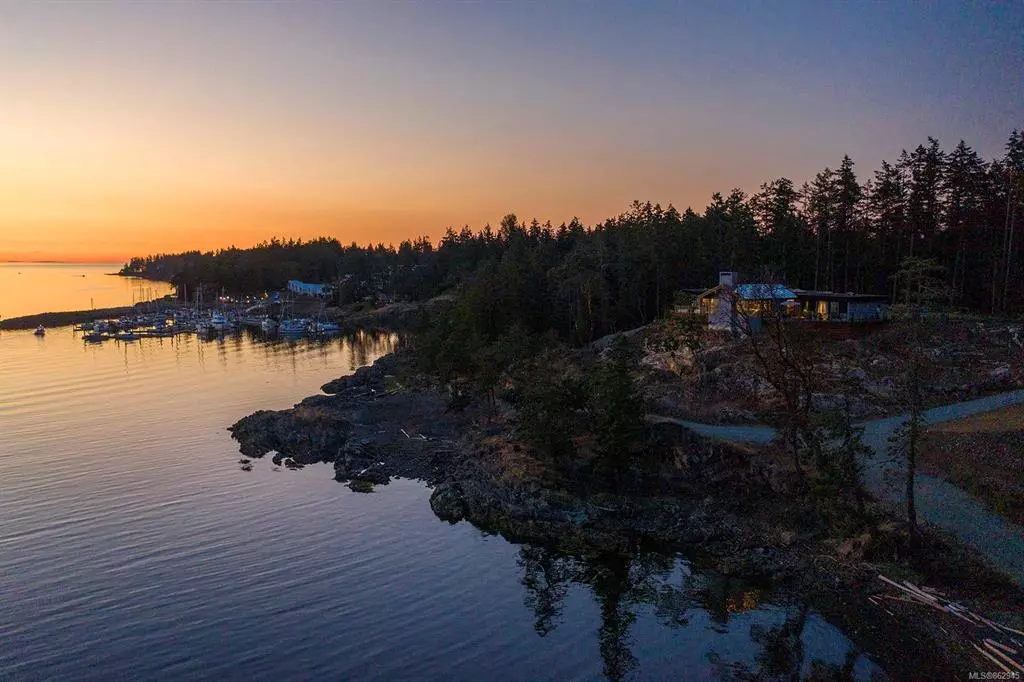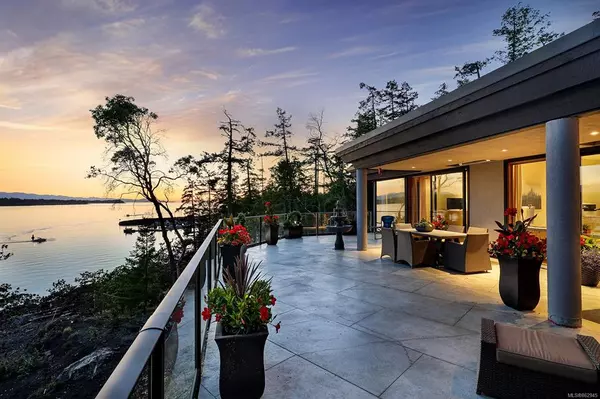$2,900,000
$3,190,000
9.1%For more information regarding the value of a property, please contact us for a free consultation.
3 Beds
3 Baths
3,563 SqFt
SOLD DATE : 09/02/2021
Key Details
Sold Price $2,900,000
Property Type Single Family Home
Sub Type Single Family Detached
Listing Status Sold
Purchase Type For Sale
Square Footage 3,563 sqft
Price per Sqft $813
MLS Listing ID 862945
Sold Date 09/02/21
Style Rancher
Bedrooms 3
Rental Info Unrestricted
Year Built 1994
Annual Tax Amount $12,606
Tax Year 2020
Lot Size 3.530 Acres
Acres 3.53
Property Description
This private 3.53 acre estate offers approx. 300 ft of ocean front & a timeless 1 level design created by renowned architect, Werner Forster. The 3600 sq ft home is, without a doubt, one of Vancouver Island’s finest properties in a highly sought-after location. Next door to Beachcomber Marina, & minutes to Fairwinds Golf Course & Schooner Cove Marina, this south west facing acreage is a synergy of man and nature. The home was designed with a glass atrium in the great room providing drama & abundant natural light. With views from every room and blazing evening sunsets, a state of the art kitchen, an open floor plan, sweeping wrap around decks, & a spacious master suite, the home is certain to dazzle the most discerning buyer. This sun-drenched getaway provides not only the finest entertainment settings, but also the best of island lifestyle surrounded by towering trees, parks and miles of walking trails. Just a fifteen-minute flight to downtown Vancouver.
Location
Province BC
County Nanaimo Regional District
Area Pq Nanoose
Zoning RS1
Direction Southwest
Rooms
Basement Partial
Main Level Bedrooms 3
Kitchen 1
Interior
Heating Electric, Hot Water, Propane, Radiant Floor
Cooling Other
Flooring Tile
Fireplaces Number 3
Fireplaces Type Wood Burning
Equipment Central Vacuum
Fireplace 1
Laundry In House
Exterior
Exterior Feature Low Maintenance Yard
Garage Spaces 2.0
Utilities Available Underground Utilities
Waterfront 1
Waterfront Description Ocean
View Y/N 1
View Ocean
Roof Type Tar/Gravel
Parking Type Additional, Garage Double, RV Access/Parking
Total Parking Spaces 2
Building
Lot Description Acreage, Marina Nearby, Near Golf Course, Park Setting, Private, Quiet Area, Recreation Nearby, Rural Setting, Walk on Waterfront, In Wooded Area, Wooded Lot
Building Description Frame Wood,Insulation: Ceiling,Insulation: Walls,Stucco, Rancher
Faces Southwest
Foundation Poured Concrete
Sewer Septic System
Water Well: Drilled
Structure Type Frame Wood,Insulation: Ceiling,Insulation: Walls,Stucco
Others
Tax ID 031-248-641
Ownership Freehold
Pets Description Aquariums, Birds, Caged Mammals, Cats, Dogs
Read Less Info
Want to know what your home might be worth? Contact us for a FREE valuation!

Our team is ready to help you sell your home for the highest possible price ASAP
Bought with RE/MAX of Nanaimo







