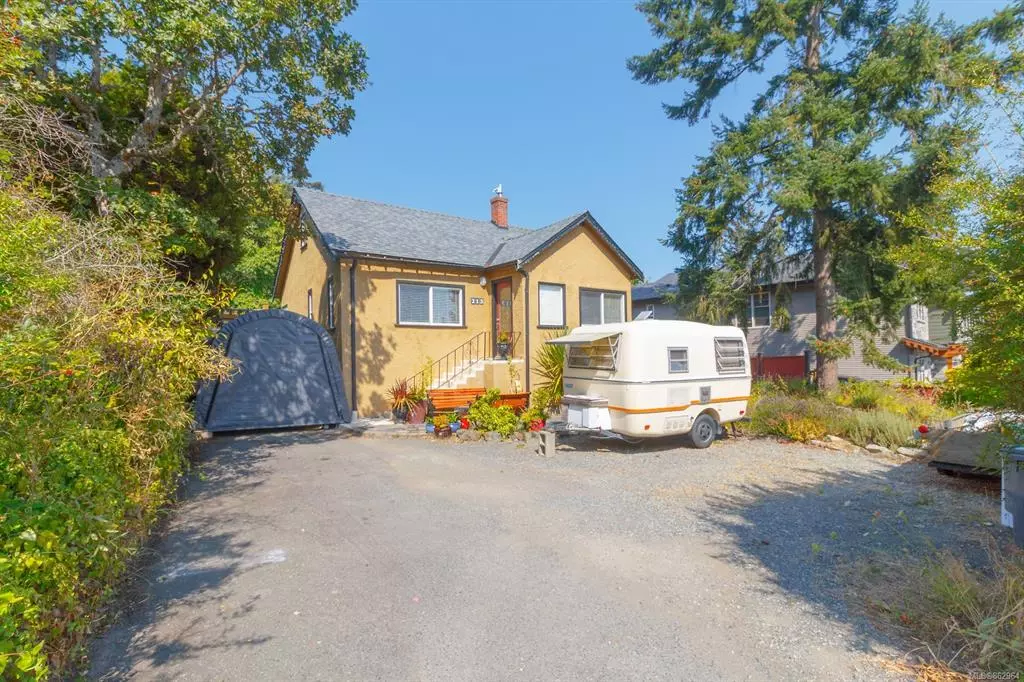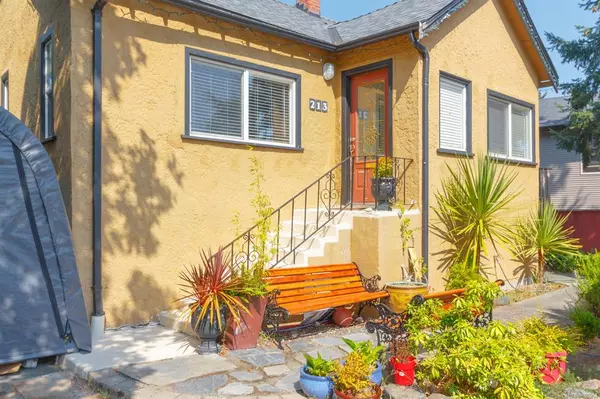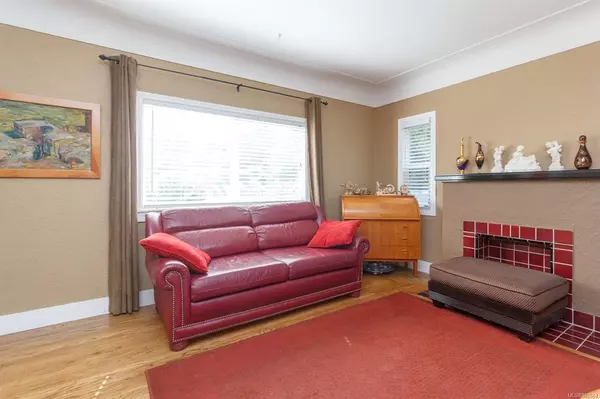$725,000
$629,000
15.3%For more information regarding the value of a property, please contact us for a free consultation.
3 Beds
2 Baths
1,404 SqFt
SOLD DATE : 02/25/2021
Key Details
Sold Price $725,000
Property Type Single Family Home
Sub Type Single Family Detached
Listing Status Sold
Purchase Type For Sale
Square Footage 1,404 sqft
Price per Sqft $516
MLS Listing ID 862964
Sold Date 02/25/21
Style Main Level Entry with Upper Level(s)
Bedrooms 3
Rental Info Unrestricted
Year Built 1945
Annual Tax Amount $2,509
Tax Year 2020
Lot Size 6,969 Sqft
Acres 0.16
Property Description
Introducing 213 Helmcken Road! Situated on an over 7000 sqft lot in beautiful View Royal, this gem has all you need to call it a comfort home. Updated, South facing, bright, cozy and functional!!! Main level offers a great size kitchen with dinning/breakfast area combined, living room and family room with walk-out access to the beautiful patio and back yard, a spacious master bedroom with ensuite and access to the patio where the beautiful trellis stands with greenery. Two more bedrooms on the upper level and on the lower level, a large unfinished area can be a perfect storage or workshop. In addition, you'll find a designated space that can be used as Den/Office, Rec Room, Man Cave or simply just extra guest bedroom with walk-out access. Location is amazing and central: right across from View Royal Elementary, walking distance to View Royal&Helmcken Centennial Park, easy access to the highway or take Craigflower Rd to Downtown. This is a home you can't miss!!
Location
Province BC
County Capital Regional District
Area Vr View Royal
Direction South
Rooms
Basement Not Full Height, Partially Finished, Walk-Out Access
Main Level Bedrooms 1
Kitchen 1
Interior
Interior Features Dining Room, Eating Area, Workshop
Heating Baseboard, Forced Air, Natural Gas
Cooling None
Flooring Tile, Wood
Fireplaces Number 1
Fireplaces Type Living Room
Fireplace 1
Window Features Blinds
Appliance Dishwasher, F/S/W/D, Oven/Range Electric, Range Hood, Refrigerator
Laundry In House
Exterior
Exterior Feature Balcony/Patio, Fencing: Partial
Roof Type Fibreglass Shingle
Handicap Access Ground Level Main Floor, Primary Bedroom on Main
Parking Type Driveway
Total Parking Spaces 3
Building
Lot Description Irregular Lot, Level
Building Description Frame Wood,Stucco, Main Level Entry with Upper Level(s)
Faces South
Foundation Poured Concrete
Sewer Sewer To Lot
Water Municipal
Architectural Style Character
Structure Type Frame Wood,Stucco
Others
Tax ID 028-651-871
Ownership Freehold
Pets Description Aquariums, Birds, Caged Mammals, Cats, Dogs, Yes
Read Less Info
Want to know what your home might be worth? Contact us for a FREE valuation!

Our team is ready to help you sell your home for the highest possible price ASAP
Bought with RE/MAX Camosun







