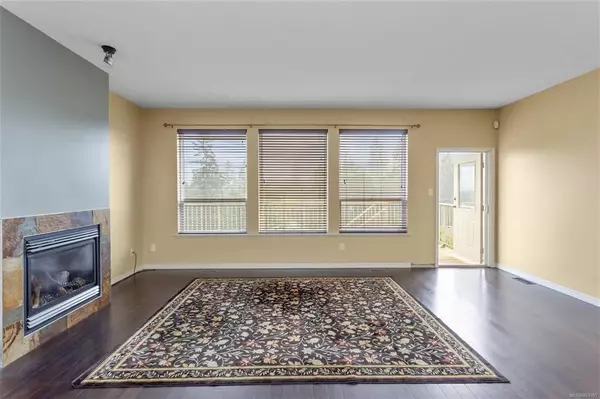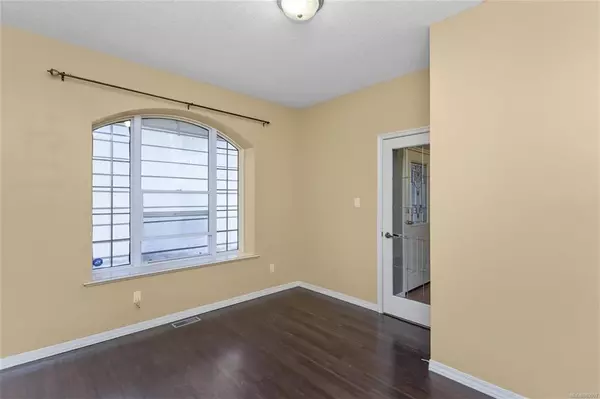$698,000
$699,000
0.1%For more information regarding the value of a property, please contact us for a free consultation.
4 Beds
3 Baths
3,270 SqFt
SOLD DATE : 02/15/2021
Key Details
Sold Price $698,000
Property Type Single Family Home
Sub Type Single Family Detached
Listing Status Sold
Purchase Type For Sale
Square Footage 3,270 sqft
Price per Sqft $213
MLS Listing ID 863097
Sold Date 02/15/21
Style Main Level Entry with Lower Level(s)
Bedrooms 4
Rental Info Unrestricted
Year Built 2003
Annual Tax Amount $4,881
Tax Year 2020
Lot Size 9,583 Sqft
Acres 0.22
Property Description
This lovely family home is a short drive to shopping, schools, Transfer Beach, and downtown Ladysmith. Lovely view of Ladysmith Harbour from the living room, master bedroom and upper deck. The master bedroom also accesses the generous deck. The skylight above the island provides lots of natural light in the kitchen. Almost brand new appliances (2019). Open concept living lends itself to family gatherings. Large family room with access to the lower deck provides lots of room for a growing family. Rough-in plumbing for a wet bar or possibly even an in-law suite. New carpet on the lower floor. New upper and lower deck with connecting stairs. Just a few more finishing touches and this home will be ready for it's new family.
Location
Province BC
County Ladysmith, Town Of
Area Du Ladysmith
Zoning R1
Direction Southwest
Rooms
Basement Finished, Full, Walk-Out Access, With Windows
Main Level Bedrooms 3
Kitchen 1
Interior
Interior Features Ceiling Fan(s), Dining/Living Combo
Heating Forced Air, Natural Gas
Cooling None
Flooring Mixed
Fireplaces Number 1
Fireplaces Type Gas
Equipment Central Vacuum Roughed-In, Electric Garage Door Opener
Fireplace 1
Window Features Insulated Windows,Skylight(s),Vinyl Frames
Appliance Dishwasher, F/S/W/D, Range Hood
Laundry In House
Exterior
Exterior Feature Balcony/Deck, Fencing: Partial
Garage Spaces 2.0
View Y/N 1
View Ocean
Roof Type Fibreglass Shingle
Handicap Access Ground Level Main Floor, Primary Bedroom on Main
Parking Type Garage Double
Total Parking Spaces 3
Building
Lot Description Marina Nearby, Quiet Area, Rectangular Lot, Shopping Nearby, Sloping
Building Description Insulation All,Vinyl Siding, Main Level Entry with Lower Level(s)
Faces Southwest
Foundation Poured Concrete
Sewer Sewer To Lot
Water Municipal
Structure Type Insulation All,Vinyl Siding
Others
Tax ID 023-526-637
Ownership Freehold
Pets Description Aquariums, Birds, Caged Mammals, Cats, Dogs, Yes
Read Less Info
Want to know what your home might be worth? Contact us for a FREE valuation!

Our team is ready to help you sell your home for the highest possible price ASAP
Bought with Pemberton Holmes Ltd. (Pkvl)







