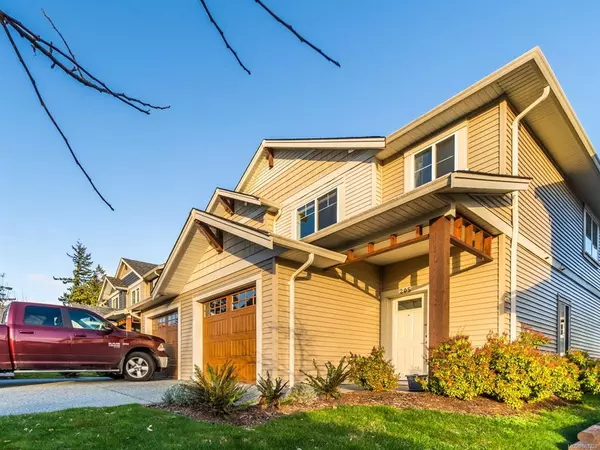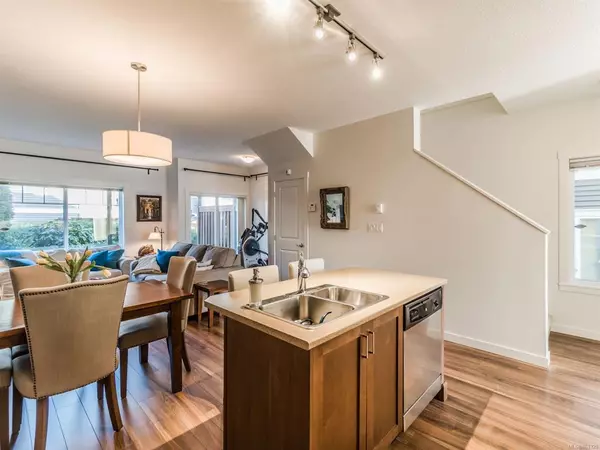$509,000
$499,000
2.0%For more information regarding the value of a property, please contact us for a free consultation.
3 Beds
3 Baths
1,294 SqFt
SOLD DATE : 03/25/2021
Key Details
Sold Price $509,000
Property Type Multi-Family
Sub Type Half Duplex
Listing Status Sold
Purchase Type For Sale
Square Footage 1,294 sqft
Price per Sqft $393
Subdivision The Village At Summerhill
MLS Listing ID 863320
Sold Date 03/25/21
Style Duplex Side/Side
Bedrooms 3
HOA Fees $250/mo
Rental Info Unrestricted
Year Built 2014
Annual Tax Amount $3,136
Tax Year 2020
Lot Size 1,306 Sqft
Acres 0.03
Property Description
Welcome to the Village at Summerhill! This pristine duplex is centrally located steps away from all amenities, including hospital, bus routes, grocery store, restaurants. The bright, open concept main level has 9' ceilings and large picture windows that allow ample natural light. The kitchen has stainless appliances, shaker-style custom cabinetry, and an island for gathering. Sliding glass door off the living room opens to the back patio, with low-maintenance, fenced garden great for a summer BBQ. The main level has 2-piece bathroom and interior access to the single car garage. Upstairs, find 3 well proportioned bedrooms. The master suite includes walk-in closet and bright 3-piece ensuite. One of the other bedrooms has cheater access to the 4-piece main bathroom. Large windows filter in abundant natural light and provide an amazing view of Mount Benson! Laundry is also upstairs. Home comes with its own section in the community veggie garden. Pets, rentals, and children are allowed.
Location
Province BC
County Nanaimo, City Of
Area Na Central Nanaimo
Zoning R8
Direction West
Rooms
Basement None
Kitchen 1
Interior
Interior Features Dining Room, Dining/Living Combo, Storage
Heating Baseboard, Electric
Cooling None
Flooring Basement Slab, Carpet, Laminate
Equipment Electric Garage Door Opener
Window Features Blinds,Screens,Vinyl Frames
Appliance Dishwasher, F/S/W/D, Microwave, Range Hood
Laundry In House
Exterior
Exterior Feature Balcony/Patio, Fencing: Partial, Garden, Lighting, Low Maintenance Yard, Sprinkler System
Garage Spaces 1.0
Utilities Available Cable To Lot, Electricity To Lot, Garbage, Phone To Lot, Recycling
Amenities Available Other
View Y/N 1
View Mountain(s)
Roof Type Asphalt Shingle
Handicap Access Accessible Entrance, Ground Level Main Floor, No Step Entrance
Parking Type Driveway, Garage
Total Parking Spaces 2
Building
Lot Description Central Location, Easy Access, Family-Oriented Neighbourhood, Irrigation Sprinkler(s), Landscaped, Recreation Nearby, Shopping Nearby, Sidewalk
Building Description Frame Wood,Vinyl Siding, Duplex Side/Side
Faces West
Story 2
Foundation Slab
Sewer Sewer Connected
Water Municipal
Additional Building None
Structure Type Frame Wood,Vinyl Siding
Others
HOA Fee Include Garbage Removal,Maintenance Grounds,Recycling,Sewer,Water
Restrictions Building Scheme,Restrictive Covenants
Tax ID 029-390-095
Ownership Freehold/Strata
Pets Description Cats, Dogs
Read Less Info
Want to know what your home might be worth? Contact us for a FREE valuation!

Our team is ready to help you sell your home for the highest possible price ASAP
Bought with RE/MAX of Nanaimo







