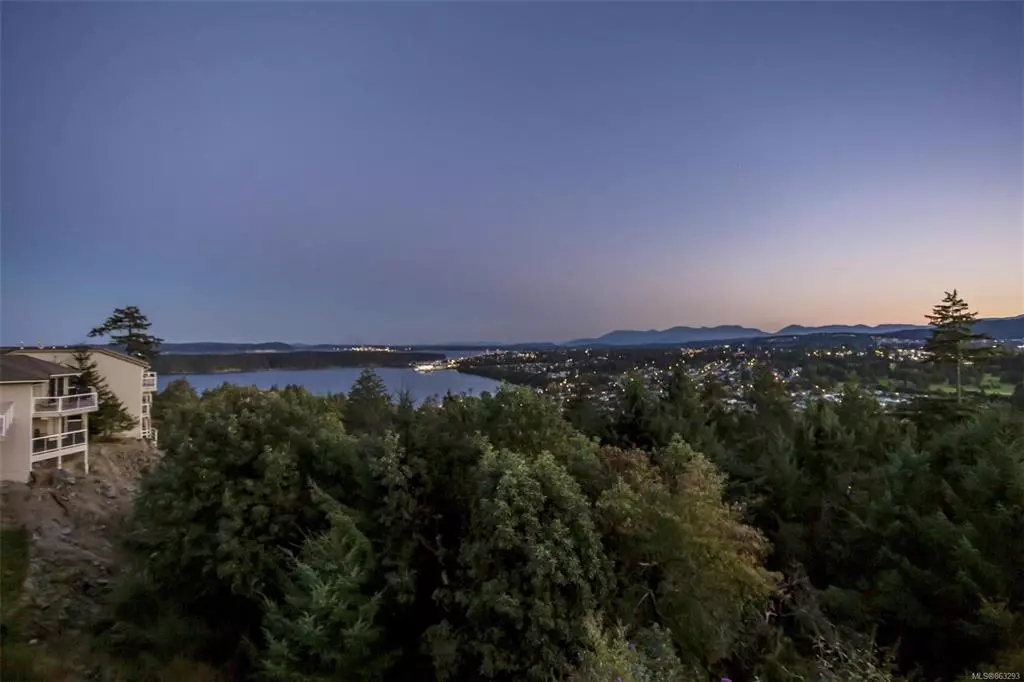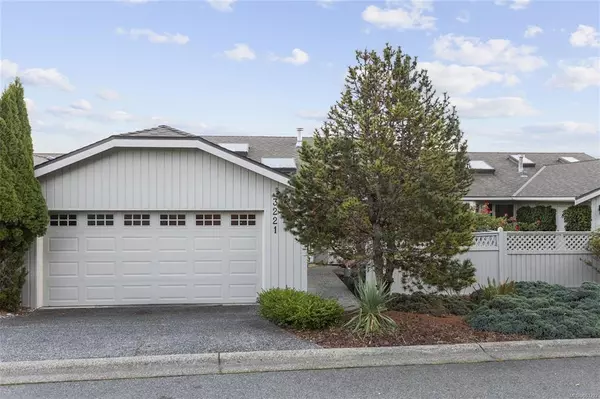$645,000
$649,000
0.6%For more information regarding the value of a property, please contact us for a free consultation.
3 Beds
3 Baths
2,520 SqFt
SOLD DATE : 03/31/2021
Key Details
Sold Price $645,000
Property Type Townhouse
Sub Type Row/Townhouse
Listing Status Sold
Purchase Type For Sale
Square Footage 2,520 sqft
Price per Sqft $255
Subdivision Edgewood Estates
MLS Listing ID 863293
Sold Date 03/31/21
Style Main Level Entry with Lower Level(s)
Bedrooms 3
HOA Fees $555/mo
Rental Info Some Rentals
Year Built 1991
Annual Tax Amount $4,560
Tax Year 2020
Property Description
Priced at assessed value! With one bedroom and laundry upstairs, this 55+ townhome offers main level living; or if you prefer, there is a fully finished basement with two big bedrooms down, bathroom with soaker tub and games room/storage room (possible wine cellar?) There is a built-in stairlift if mobility is, or becomes an issue. However, this home is all about the view. Gaze out over the sweeping views of Departure Bay, Newcastle Island, the Nanaimo Golf Course, Mt Benson, and the city lights at night, from your deck or while preparing meals in your ‘retro’ Poggenpohl kitchen. The large open floor layout, with vaulted wood ceilings and skylights, is perfect for entertaining in true west coast style. This home offers tons of storage and a two-car garage! With the vast greenspace behind, you can enjoy your privacy, and the deer and birdwatching from all decks. Do a little updating if you like or do nothing at all – this home is move-in ready and waiting to welcome you!
Location
Province BC
County Nanaimo, City Of
Area Na Departure Bay
Zoning R6
Direction South
Rooms
Basement None
Main Level Bedrooms 1
Kitchen 1
Interior
Interior Features Storage, Vaulted Ceiling(s)
Heating Forced Air, Natural Gas
Cooling None
Fireplaces Number 1
Fireplaces Type Gas
Equipment Central Vacuum
Fireplace 1
Window Features Skylight(s)
Appliance F/S/W/D, Trash Compactor
Laundry In Unit
Exterior
Exterior Feature Balcony/Deck
Garage Spaces 2.0
View Y/N 1
View Ocean
Roof Type Asphalt Shingle
Handicap Access No Step Entrance, Wheelchair Friendly
Parking Type Additional, Garage Double
Total Parking Spaces 2
Building
Lot Description Adult-Oriented Neighbourhood, Gated Community, Southern Exposure
Building Description Frame Wood, Main Level Entry with Lower Level(s)
Faces South
Story 2
Foundation Poured Concrete
Sewer Sewer To Lot
Water Municipal
Structure Type Frame Wood
Others
HOA Fee Include Garbage Removal,Maintenance Structure,Property Management,Sewer,Water
Tax ID 017-392-829
Ownership Freehold/Strata
Pets Description Aquariums, Birds, Cats, Dogs, Number Limit, Size Limit
Read Less Info
Want to know what your home might be worth? Contact us for a FREE valuation!

Our team is ready to help you sell your home for the highest possible price ASAP
Bought with RE/MAX of Nanaimo







