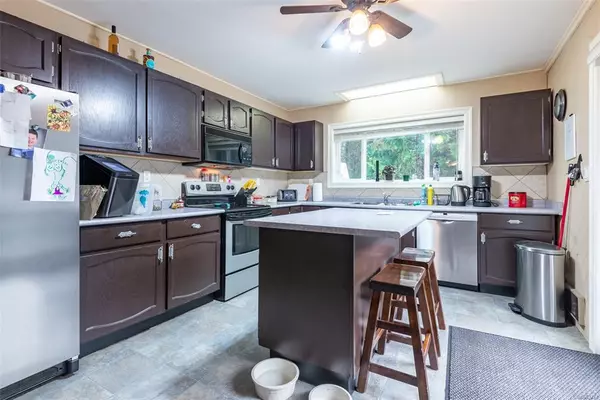$450,000
$479,000
6.1%For more information regarding the value of a property, please contact us for a free consultation.
5 Beds
3 Baths
2,570 SqFt
SOLD DATE : 05/03/2021
Key Details
Sold Price $450,000
Property Type Single Family Home
Sub Type Single Family Detached
Listing Status Sold
Purchase Type For Sale
Square Footage 2,570 sqft
Price per Sqft $175
MLS Listing ID 863374
Sold Date 05/03/21
Style Main Level Entry with Lower Level(s)
Bedrooms 5
Rental Info Unrestricted
Year Built 1983
Annual Tax Amount $2,677
Tax Year 2020
Lot Size 2.000 Acres
Acres 2.0
Property Description
Remarkable home on 2 partially treed acres in the spectacular Sayward Valley. This two level 2570 sq ft home, features main level living with 5 bedrooms, 3 bathrooms, cozy living room with pellet stove, ample dining area, and a spacious modern kitchen with a center island. Enjoy relaxing on the enormous South facing sundeck with french door access from the main living area or rear deck with laundry room access. The lower level features a huge rec room with walk out access to a covered deck, 2 piece bathroom, as well as a 729 sq ft workshop. This fantastic property is nestled in a peaceful and serene country setting engulfed by nature. Minutes to the Village of Kelsey Bay & Johnstone Strait, you can enjoy boating, fishing, prawns, halibut, crabs, spotting a pod of Orcas as well as Sea Lions, which frequent the rocky shore of nearby Helmcken Island. Access to the famous Kusam Klimb trail system is only a few hundred meters from your doorstep. A true outdoor paradise surrounds you.
Location
Province BC
County Strathcona Regional District
Area Ni Kelsey Bay/Sayward
Zoning SD64
Direction South
Rooms
Basement Walk-Out Access
Main Level Bedrooms 5
Kitchen 1
Interior
Heating Baseboard, Electric
Cooling None
Flooring Mixed
Fireplaces Number 1
Fireplaces Type Pellet Stove
Fireplace 1
Appliance Dishwasher, F/S/W/D, Hot Tub
Laundry In House
Exterior
Roof Type Asphalt Shingle
Parking Type Driveway, RV Access/Parking
Total Parking Spaces 1
Building
Lot Description Marina Nearby, Private, Rural Setting
Building Description Frame Wood,Vinyl Siding, Main Level Entry with Lower Level(s)
Faces South
Foundation Slab
Sewer Septic System
Water Well: Shallow
Structure Type Frame Wood,Vinyl Siding
Others
Restrictions ALR: No
Tax ID 000-219-835
Ownership Freehold
Pets Description Aquariums, Birds, Caged Mammals, Cats, Dogs, Yes
Read Less Info
Want to know what your home might be worth? Contact us for a FREE valuation!

Our team is ready to help you sell your home for the highest possible price ASAP
Bought with Realpro Real Estate Services Inc.







