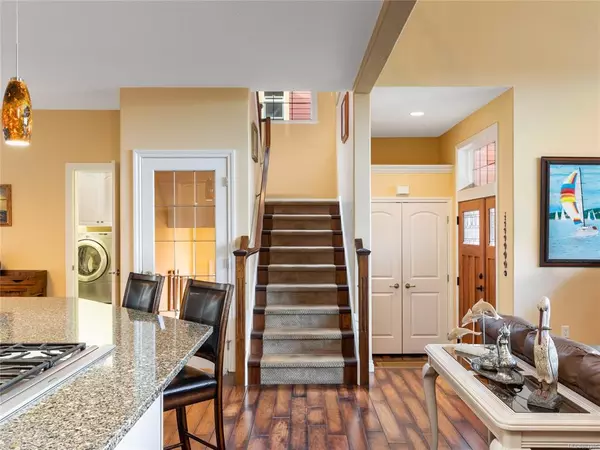$800,000
$800,000
For more information regarding the value of a property, please contact us for a free consultation.
4 Beds
4 Baths
2,796 SqFt
SOLD DATE : 03/31/2021
Key Details
Sold Price $800,000
Property Type Single Family Home
Sub Type Single Family Detached
Listing Status Sold
Purchase Type For Sale
Square Footage 2,796 sqft
Price per Sqft $286
MLS Listing ID 863386
Sold Date 03/31/21
Style Main Level Entry with Lower/Upper Lvl(s)
Bedrooms 4
Rental Info Unrestricted
Year Built 2009
Annual Tax Amount $5,998
Tax Year 2020
Lot Size 8,712 Sqft
Acres 0.2
Property Description
Custom Home with stunning Ocean Views. Built by Doug Judson, the attention to detail and pride of ownership will amaze you as you tour this home. Through the front door is the main lvl of the home, flowing into the living area you will immediately notice the 20 foot vaulted ceilings with immense natural light, see through natural gas fireplace which also accompanies the den/4th bedroom. The spacious kitchen offers quartz counters, double wall oven, gas range, all stainless steel appliances, an abundance of counters and cabinets as well as a pantry just off to the side. Up you will find 3 beds, including the oversized primary with some of the best views this home has to offer, it’s own fireplace and a 5 pc ensuite. The bottom levels offers an oversized double garage, a wine room and plenty of extra storage. All measurements are approx and should be verified if deemed important.
Location
Province BC
County Ladysmith, Town Of
Area Du Ladysmith
Direction East
Rooms
Basement Finished, Full
Main Level Bedrooms 1
Kitchen 1
Interior
Interior Features Breakfast Nook, Closet Organizer, Dining Room, Dining/Living Combo, French Doors, Vaulted Ceiling(s), Wine Storage, Workshop
Heating Heat Pump
Cooling Air Conditioning
Flooring Basement Slab
Fireplaces Number 2
Fireplaces Type Gas, Living Room, Primary Bedroom
Fireplace 1
Window Features Bay Window(s),Screens,Skylight(s),Vinyl Frames
Appliance Built-in Range, Dishwasher, F/S/W/D, Garburator, Oven Built-In, Oven/Range Electric, Oven/Range Gas
Laundry In House
Exterior
Garage Spaces 2.0
Roof Type Asphalt Shingle
Parking Type Driveway, Garage Double, On Street
Total Parking Spaces 4
Building
Building Description Stone,Wood, Main Level Entry with Lower/Upper Lvl(s)
Faces East
Foundation Poured Concrete
Sewer Sewer Connected
Water Municipal
Structure Type Stone,Wood
Others
Tax ID 026-206-951
Ownership Freehold
Pets Description Aquariums, Birds, Caged Mammals, Cats, Dogs, Yes
Read Less Info
Want to know what your home might be worth? Contact us for a FREE valuation!

Our team is ready to help you sell your home for the highest possible price ASAP
Bought with 460 Realty Inc. (NA)







