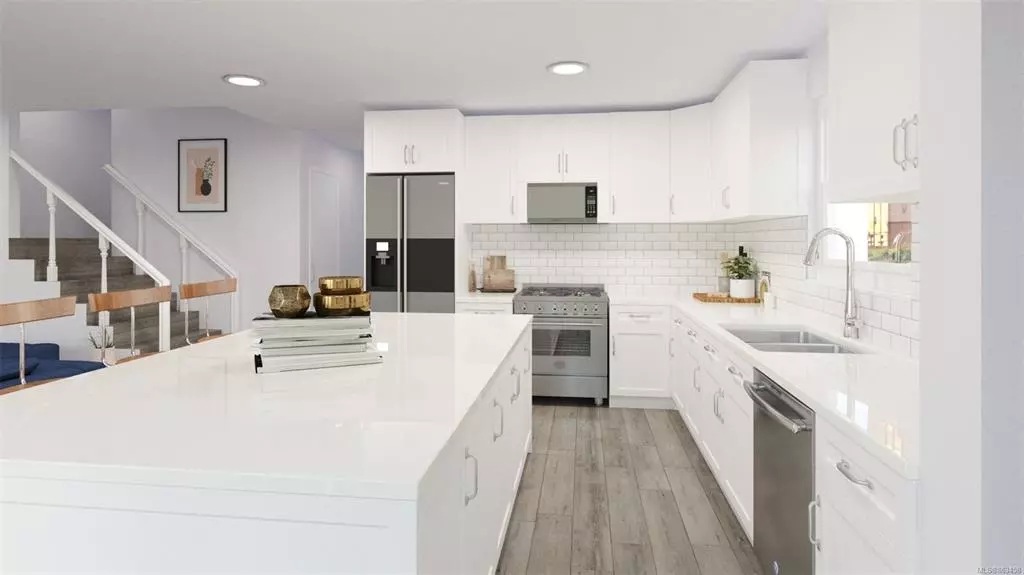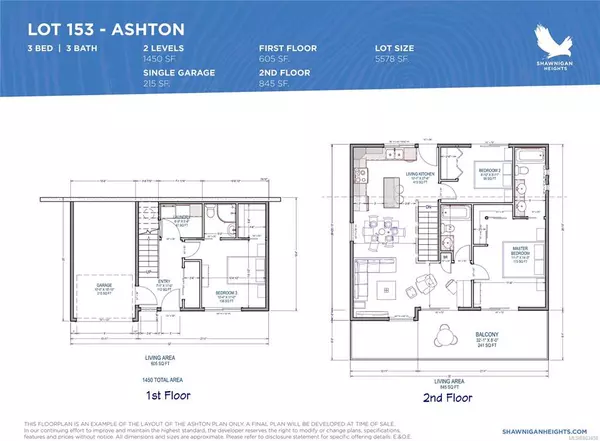$698,145
$664,900
5.0%For more information regarding the value of a property, please contact us for a free consultation.
3 Beds
3 Baths
1,450 SqFt
SOLD DATE : 01/31/2022
Key Details
Sold Price $698,145
Property Type Single Family Home
Sub Type Single Family Detached
Listing Status Sold
Purchase Type For Sale
Square Footage 1,450 sqft
Price per Sqft $481
MLS Listing ID 863458
Sold Date 01/31/22
Style Main Level Entry with Upper Level(s)
Bedrooms 3
HOA Fees $89/mo
Rental Info Unrestricted
Year Built 2021
Tax Year 2020
Lot Size 5,662 Sqft
Acres 0.13
Property Description
The Ashton floorplan offers 3 bedrooms, 3 bathrooms in this custom floorplan. Open concept living and kitchen space on the main featuring an oversized island with quartz countertops, gas fireplace and a large deck with views across the valley - already prepped with a gas outlet for your BBQ. Durable waterproof vinyl plank flooring throughout the main floor and cozy plush carpet in the bedrooms. The master suite features a generous walk-in closet and ensuite with dual sinks. The large private backyard comes fully fenced - perfect for kids and fido!. 2-5-10 year home warranty. Completion January 2022
Location
Province BC
County Capital Regional District
Area Ml Shawnigan
Direction East
Rooms
Basement None
Main Level Bedrooms 1
Kitchen 1
Interior
Heating Electric
Cooling None
Fireplaces Number 1
Fireplaces Type Gas
Fireplace 1
Laundry In House
Exterior
Garage Spaces 1.0
Roof Type Asphalt Shingle
Parking Type Driveway, Garage
Total Parking Spaces 2
Building
Building Description Frame Wood, Main Level Entry with Upper Level(s)
Faces East
Foundation Poured Concrete
Sewer Sewer Available
Water Municipal
Structure Type Frame Wood
Others
Tax ID 005-997-283
Ownership Freehold/Strata
Pets Description Aquariums, Birds, Cats, Dogs
Read Less Info
Want to know what your home might be worth? Contact us for a FREE valuation!

Our team is ready to help you sell your home for the highest possible price ASAP
Bought with RE/MAX Camosun






