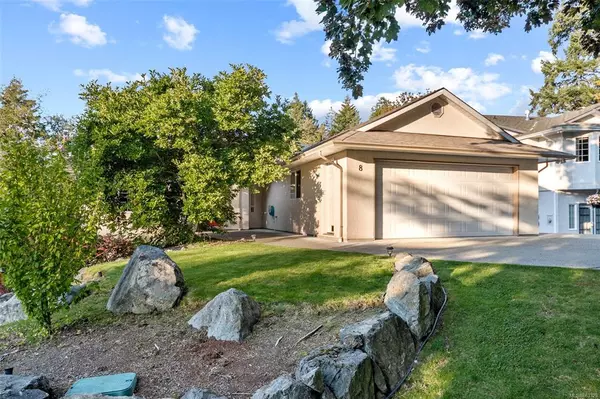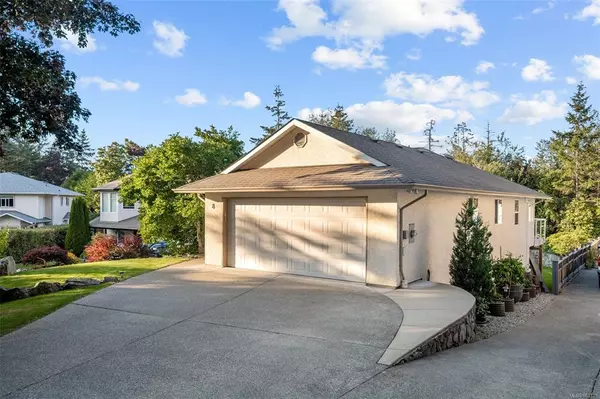$1,035,000
$959,000
7.9%For more information regarding the value of a property, please contact us for a free consultation.
5 Beds
4 Baths
2,737 SqFt
SOLD DATE : 05/14/2021
Key Details
Sold Price $1,035,000
Property Type Single Family Home
Sub Type Single Family Detached
Listing Status Sold
Purchase Type For Sale
Square Footage 2,737 sqft
Price per Sqft $378
MLS Listing ID 863329
Sold Date 05/14/21
Style Main Level Entry with Lower Level(s)
Bedrooms 5
HOA Fees $50/mo
Rental Info Unrestricted
Year Built 1995
Annual Tax Amount $3,941
Tax Year 2020
Lot Size 8,712 Sqft
Acres 0.2
Property Description
All you have to do is move in! Beautifully updated family home situated on a private cul de sac in the highly sought after neighborhood of View Royal. This spacious floor plan offers open concept living with 3 large bedrooms on the main and a full height 2 bedroom 2 bathroom suite downstairs with its own laundry, 2 separate entrances and separate parking. Many updates throughout including a newly renovated bedroom, new paint throughout, beautiful kitchen with s/s appliances, eating island and quartz countertops, brand new spacious deck off the kitchen with stairs that go down to the yard, updated bathrooms, updated flooring, heat pump with a/c, on demand hot water, laundry room & a natural gas fireplace. The large sun drenched deck overlooks the level, fenced easy to maintain backyard (with irrigation) and a covered patio down below with a functioning hot tub. Plenty of parking & storage. Conveniently located near transit, shopping, restaurants, golf, recreation & schools. A true gem!
Location
Province BC
County Capital Regional District
Area Vr Six Mile
Direction Southwest
Rooms
Basement Finished, Walk-Out Access, With Windows
Main Level Bedrooms 3
Kitchen 2
Interior
Interior Features Breakfast Nook, Ceiling Fan(s), Dining/Living Combo, Eating Area
Heating Baseboard, Electric, Forced Air, Heat Pump, Natural Gas
Cooling Air Conditioning
Flooring Carpet, Laminate, Linoleum, Tile
Fireplaces Number 1
Fireplaces Type Gas
Equipment Central Vacuum
Fireplace 1
Window Features Blinds
Appliance Dishwasher, F/S/W/D, Hot Tub, Microwave, Oven/Range Gas
Laundry In House, In Unit
Exterior
Exterior Feature Balcony/Deck, Balcony/Patio, Fencing: Partial, Low Maintenance Yard, Sprinkler System
Amenities Available Common Area, Private Drive/Road, Street Lighting
Roof Type Asphalt Shingle
Handicap Access Accessible Entrance, Ground Level Main Floor, Primary Bedroom on Main, Wheelchair Friendly
Parking Type Attached, Driveway, RV Access/Parking
Total Parking Spaces 4
Building
Lot Description Cul-de-sac, Landscaped, Rectangular Lot
Building Description Stucco, Main Level Entry with Lower Level(s)
Faces Southwest
Foundation Poured Concrete
Sewer Sewer To Lot
Water Municipal
Architectural Style West Coast
Structure Type Stucco
Others
HOA Fee Include Sewer,See Remarks
Tax ID 018-593-984
Ownership Freehold/Strata
Pets Description Aquariums, Birds, Caged Mammals, Cats, Dogs
Read Less Info
Want to know what your home might be worth? Contact us for a FREE valuation!

Our team is ready to help you sell your home for the highest possible price ASAP
Bought with Century 21 Queenswood Realty Ltd.







