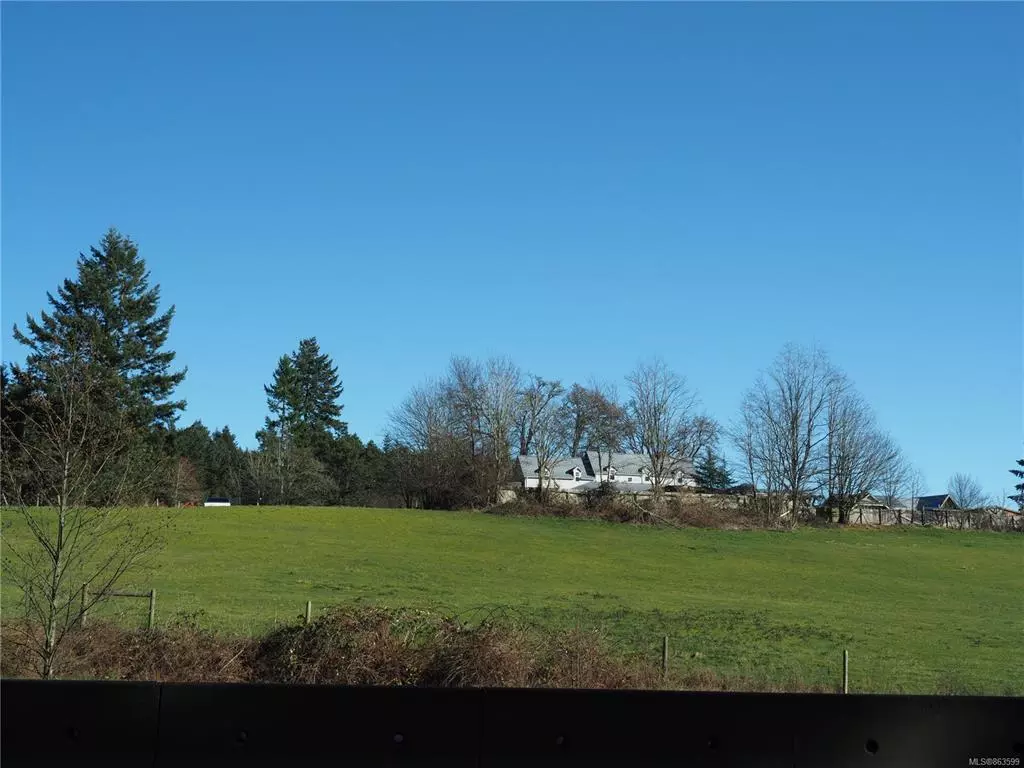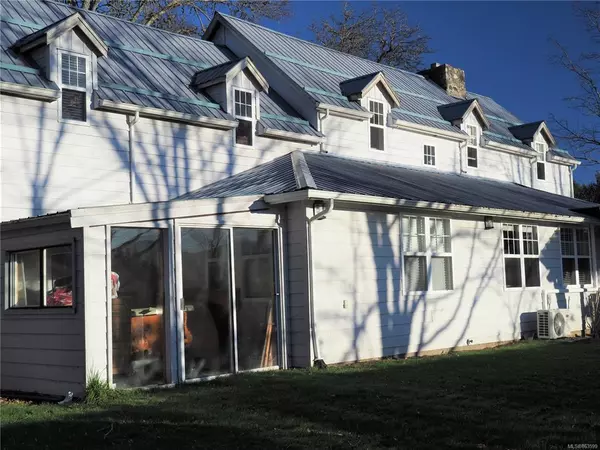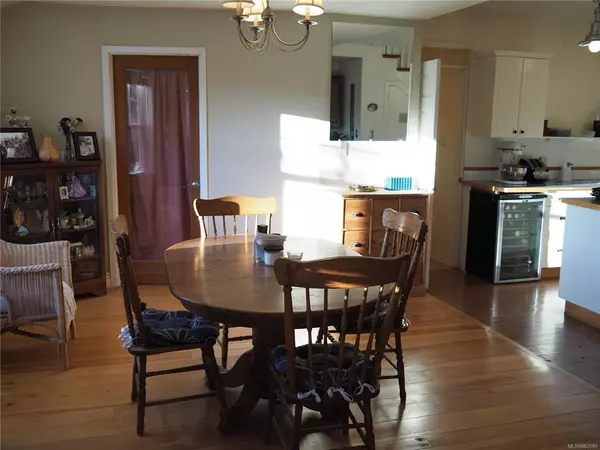$1,800,000
$1,800,000
For more information regarding the value of a property, please contact us for a free consultation.
3 Beds
3 Baths
3,487 SqFt
SOLD DATE : 03/01/2021
Key Details
Sold Price $1,800,000
Property Type Single Family Home
Sub Type Single Family Detached
Listing Status Sold
Purchase Type For Sale
Square Footage 3,487 sqft
Price per Sqft $516
MLS Listing ID 863599
Sold Date 03/01/21
Style Main Level Entry with Upper Level(s)
Bedrooms 3
Rental Info Unrestricted
Year Built 1901
Annual Tax Amount $2,500
Tax Year 2020
Lot Size 25.750 Acres
Acres 25.75
Property Description
Classic Cape Cod style farmhouse built in 1901 has had extensive updating: New Insulation; New Kitchen; Partial
Electrical updating including 200 amp panel; Vinyl Framed Thermal Windows; metal roofing; hard-plank siding. Set on a fully cleared 25.75 acre lot with pleasant mountain views to the west. The property has current farm status with the main crop being ample hay (usually 2 cuts each summer). The property would most likely lend itself well to the development of a vineyard as the land has easterly and westerly slope with very good drainage. Three drilled wells provide ample water for irrigation use if wanted. The property might also work well for an air B&B or Agricultural Tourism operation as there are existing buildings on this ALR property which could facilitate that. A new 51'6x27'4 workshop, and original 54'x44' barn with ample storage & work areas constitute outstanding assets to this property. Tractors & other farming equipment are negotiable in the price.
Location
Province BC
County Cowichan Valley Regional District
Area Ml Mill Bay
Zoning A-1
Direction South
Rooms
Other Rooms Barn(s), Guest Accommodations, Storage Shed, Workshop
Basement Crawl Space
Main Level Bedrooms 1
Kitchen 2
Interior
Interior Features Dining/Living Combo
Heating Baseboard, Electric, Heat Pump
Cooling Wall Unit(s)
Flooring Hardwood, Softwood
Fireplaces Number 4
Fireplaces Type Family Room, Living Room, Wood Burning
Fireplace 1
Window Features Vinyl Frames
Appliance F/S/W/D
Laundry In House
Exterior
Exterior Feature Balcony/Patio, Fencing: Partial
Garage Spaces 3.0
Utilities Available Cable To Lot, Electricity To Lot, Garbage, Phone Available
View Y/N 1
View Mountain(s)
Roof Type Metal
Handicap Access Ground Level Main Floor
Parking Type Additional, Attached, Garage, Garage Double, Open
Total Parking Spaces 6
Building
Lot Description Acreage, Central Location, Cleared, Cul-de-sac, Easy Access, Private, Shopping Nearby
Building Description Cement Fibre,Frame Wood,Insulation All, Main Level Entry with Upper Level(s)
Faces South
Foundation Poured Concrete
Sewer Septic System
Water Well: Drilled
Architectural Style Cape Cod
Additional Building Exists
Structure Type Cement Fibre,Frame Wood,Insulation All
Others
Restrictions ALR: Yes
Tax ID 000-060-488
Ownership Freehold
Acceptable Financing Clear Title
Listing Terms Clear Title
Pets Description Aquariums, Birds, Caged Mammals, Cats, Dogs, Yes
Read Less Info
Want to know what your home might be worth? Contact us for a FREE valuation!

Our team is ready to help you sell your home for the highest possible price ASAP
Bought with Sutton Group West Coast Realty







