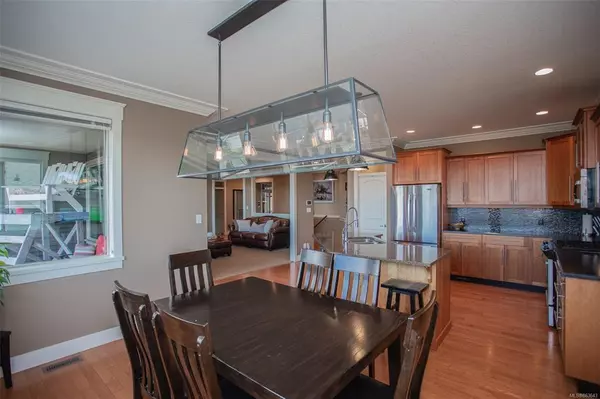$849,900
$849,900
For more information regarding the value of a property, please contact us for a free consultation.
4 Beds
3 Baths
3,276 SqFt
SOLD DATE : 04/06/2021
Key Details
Sold Price $849,900
Property Type Single Family Home
Sub Type Single Family Detached
Listing Status Sold
Purchase Type For Sale
Square Footage 3,276 sqft
Price per Sqft $259
MLS Listing ID 863643
Sold Date 04/06/21
Style Main Level Entry with Lower Level(s)
Bedrooms 4
Rental Info Unrestricted
Year Built 2010
Annual Tax Amount $5,466
Tax Year 2018
Lot Size 9,147 Sqft
Acres 0.21
Property Description
You will fall in love with the ocean views and the lush gardens of this property. Upon entering, you are greeted with a bright open layout, accented with hardwood floors, coffered ceilings, and an n/g fireplace. Large windows in both the living area and kitchen provide lots of natural light and peek-a-boo ocean views. The spacious kitchen offers ample cupboard space, a large pantry, and access to the partially covered deck. This upper floor is dedicated to the master suite, complete with a 4 piece ensuite, walk-in closet, and french doors leading out to the deck where you can enjoy the views. Downstairs the spacious layout continues with 3 generously sized bedrooms, a 4 piece bath, a large bonus room, and a "man cave." Wanting rental income? A portion of this lower floor could easily be converted into a 1 bedroom suite. A rare feature in the neighborhood is this home's 3 bay garage. Situated in a family-oriented neighborhood. All measurements approx & should be verified.
Location
Province BC
County Ladysmith, Town Of
Area Du Ladysmith
Direction West
Rooms
Basement Finished
Main Level Bedrooms 2
Kitchen 1
Interior
Interior Features Bar, Closet Organizer, Dining Room, Dining/Living Combo, Eating Area
Heating Forced Air, Heat Pump
Cooling HVAC
Fireplaces Number 1
Fireplaces Type Gas
Fireplace 1
Window Features Blinds
Appliance F/S/W/D
Laundry In House
Exterior
Exterior Feature Balcony/Patio
Garage Spaces 3.0
Utilities Available Cable To Lot, Electricity To Lot, Phone To Lot, Underground Utilities
View Y/N 1
View Mountain(s), Ocean
Roof Type Asphalt Shingle
Handicap Access Ground Level Main Floor, Primary Bedroom on Main, Wheelchair Friendly
Parking Type Garage Triple
Total Parking Spaces 5
Building
Lot Description Central Location, Family-Oriented Neighbourhood, Irrigation Sprinkler(s), Landscaped, Marina Nearby, Private, Quiet Area, Recreation Nearby, Shopping Nearby
Building Description Frame Wood,Insulation All,Insulation: Walls, Main Level Entry with Lower Level(s)
Faces West
Foundation Poured Concrete
Sewer Sewer Connected
Water Municipal
Additional Building Potential
Structure Type Frame Wood,Insulation All,Insulation: Walls
Others
Tax ID 026-316-927
Ownership Freehold
Pets Description Aquariums, Birds, Caged Mammals, Cats, Dogs, Yes
Read Less Info
Want to know what your home might be worth? Contact us for a FREE valuation!

Our team is ready to help you sell your home for the highest possible price ASAP
Bought with eXp Realty







