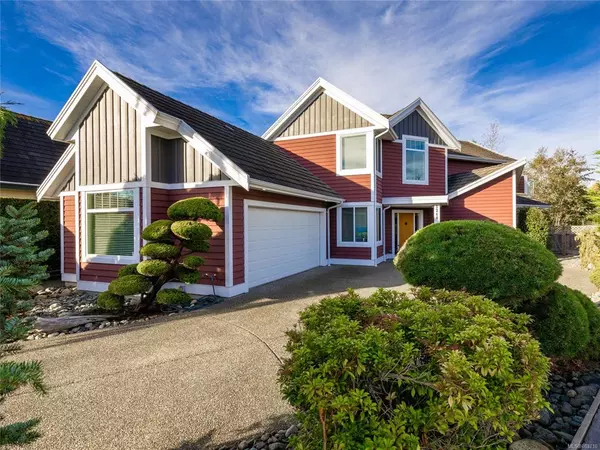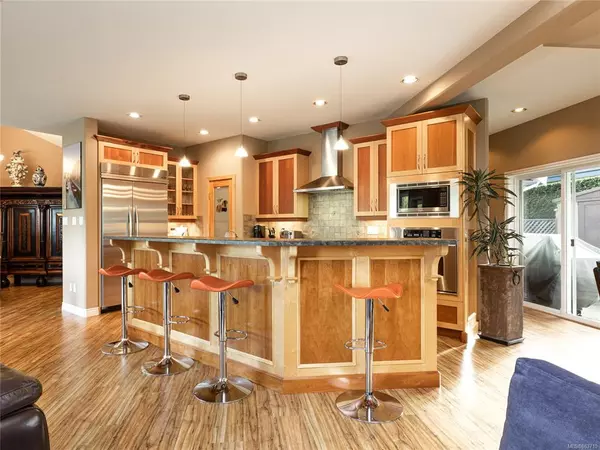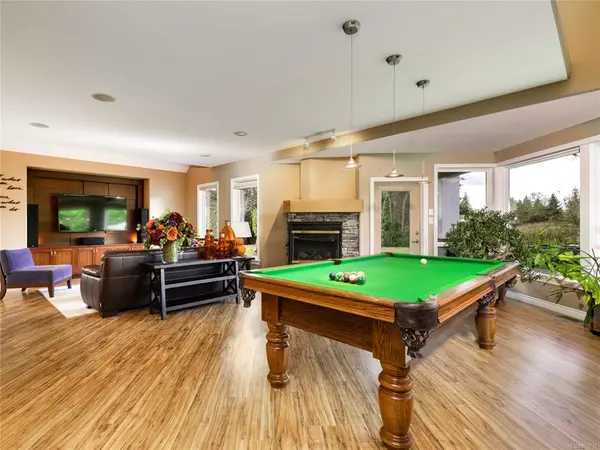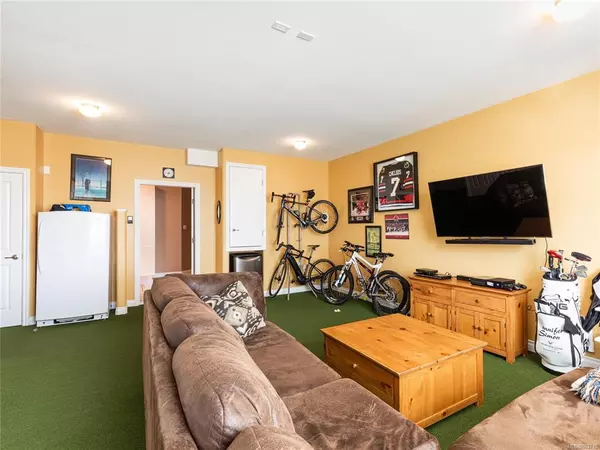$939,900
$939,900
For more information regarding the value of a property, please contact us for a free consultation.
3 Beds
3 Baths
3,114 SqFt
SOLD DATE : 05/17/2021
Key Details
Sold Price $939,900
Property Type Single Family Home
Sub Type Single Family Detached
Listing Status Sold
Purchase Type For Sale
Square Footage 3,114 sqft
Price per Sqft $301
MLS Listing ID 863710
Sold Date 05/17/21
Style Main Level Entry with Upper Level(s)
Bedrooms 3
Rental Info Unrestricted
Year Built 2002
Annual Tax Amount $3,983
Tax Year 2020
Lot Size 9,147 Sqft
Acres 0.21
Property Description
This cul-de-sac two level home backs on to the 16th fairway at prestigious Morningstar golf course & offers amazing privacy. The custom home has been immaculately maintained & enjoys an amazing floor plan designed for entertaining. The great room is the heart of the home and offers a chefs kitchen that is open to the rest of the main level so if your preparing a gourmet meal you’re never out of the conversation with family & friends. The garage has been converted to a recreation room, but is easily changeable back to its original double car space. There is also a 4th bedroom or office on the lower level. The upper level is host to to 3 bedrooms including a very spacious Master Suit with walk-in closet, 5 piece spa like en-suite & a balcony overlooking the gorgeous golf course view. Positioned at the end of the cul-de-sac to maximize privacy with a yard & generous patio to enjoy endless hours of outdoor enjoyment.
Location
Province BC
County Nanaimo Regional District
Area Pq French Creek
Direction Southeast
Rooms
Basement Crawl Space
Kitchen 1
Interior
Interior Features Dining Room, French Doors, Vaulted Ceiling(s)
Heating Electric, Heat Pump
Cooling None
Flooring Mixed
Fireplaces Number 1
Fireplaces Type Gas
Fireplace 1
Laundry In House
Exterior
Carport Spaces 2
Roof Type Tile
Parking Type Carport Double
Total Parking Spaces 2
Building
Lot Description Cul-de-sac, Near Golf Course, On Golf Course, Recreation Nearby, Shopping Nearby
Building Description Frame Wood,Wood, Main Level Entry with Upper Level(s)
Faces Southeast
Foundation Poured Concrete
Sewer Sewer Available
Water Other
Architectural Style West Coast
Structure Type Frame Wood,Wood
Others
Tax ID 024-571-369
Ownership Freehold
Pets Description Aquariums, Birds, Caged Mammals, Cats, Dogs, Yes
Read Less Info
Want to know what your home might be worth? Contact us for a FREE valuation!

Our team is ready to help you sell your home for the highest possible price ASAP
Bought with eXp Realty







