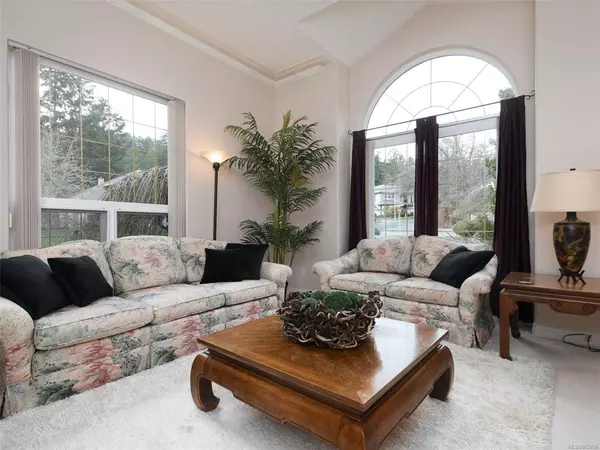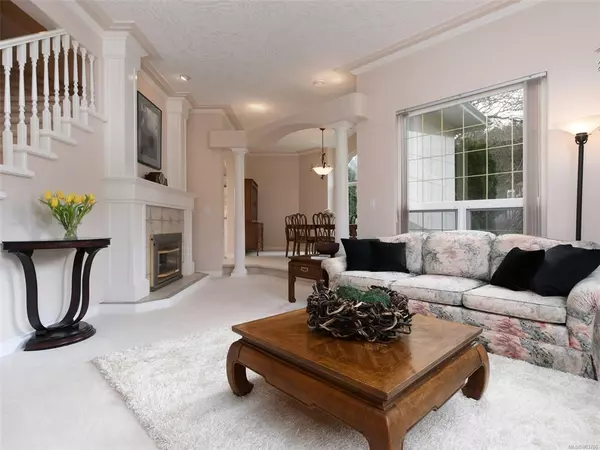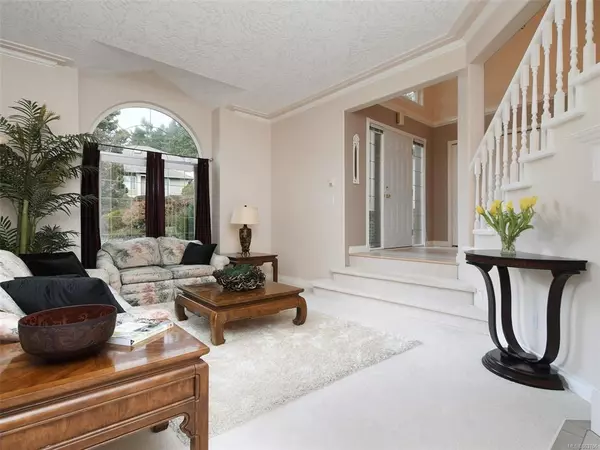$1,225,000
$1,099,999
11.4%For more information regarding the value of a property, please contact us for a free consultation.
4 Beds
4 Baths
3,323 SqFt
SOLD DATE : 02/26/2021
Key Details
Sold Price $1,225,000
Property Type Single Family Home
Sub Type Single Family Detached
Listing Status Sold
Purchase Type For Sale
Square Footage 3,323 sqft
Price per Sqft $368
MLS Listing ID 863706
Sold Date 02/26/21
Style Main Level Entry with Upper Level(s)
Bedrooms 4
Rental Info Unrestricted
Year Built 1997
Annual Tax Amount $4,223
Tax Year 2020
Lot Size 9,147 Sqft
Acres 0.21
Property Description
Magnificent home with LEGAL 1 BEDROOM GRADE LEVEL SUITE on arguably the best street in quiet Highlands Estates, bordering Thetis Lake Park & the Highlands Golf Course. Sparkling clean, filled with light & incredibly spacious, the 3 Bedroom & Den main residence will suit couples & families alike. Greet guests in the gracious front entrance, entertain them in the impressive living & dining rooms, work or play in the main floor den. The sunny kitchen & family room at the rear of the house open to a balcony, stone patio & SOUTH EXPOSED fenced back yard which is lushly landscaped. Upstairs you'll find the three oversized bedrooms - french doors opening to the Master complete with 2 walk in closets & luxurious ensuite with soaker tub & shower. Beautiful outlooks from all windows. Budget friendly gas hot water in-floor radiant heat AND a gas hot water tank. Close to the hospital, Eagle Creek shopping & just blocks to a bus stop & Thetis Lake trails & beach.
Location
Province BC
County Capital Regional District
Area Vr Prior Lake
Direction North
Rooms
Other Rooms Storage Shed
Basement Crawl Space, Walk-Out Access
Kitchen 2
Interior
Interior Features Closet Organizer, French Doors, Soaker Tub
Heating Hot Water, Natural Gas, Radiant Floor
Cooling None
Flooring Carpet, Hardwood, Tile
Fireplaces Number 2
Fireplaces Type Family Room, Gas, Living Room
Equipment Central Vacuum, Electric Garage Door Opener
Fireplace 1
Window Features Aluminum Frames
Appliance Dishwasher, F/S/W/D
Laundry In House
Exterior
Exterior Feature Balcony/Patio, Fencing: Partial, Sprinkler System
Garage Spaces 2.0
Roof Type Asphalt Shingle
Parking Type Attached, Driveway, Garage Double
Total Parking Spaces 6
Building
Lot Description Near Golf Course, Quiet Area, Southern Exposure
Building Description Brick,Stucco, Main Level Entry with Upper Level(s)
Faces North
Foundation Poured Concrete
Sewer Sewer Connected
Water Municipal
Additional Building Exists
Structure Type Brick,Stucco
Others
Restrictions Building Scheme
Tax ID 023-414-898
Ownership Freehold
Pets Description Aquariums, Birds, Caged Mammals, Cats, Dogs, Yes
Read Less Info
Want to know what your home might be worth? Contact us for a FREE valuation!

Our team is ready to help you sell your home for the highest possible price ASAP
Bought with Coldwell Banker Oceanside Real Estate







